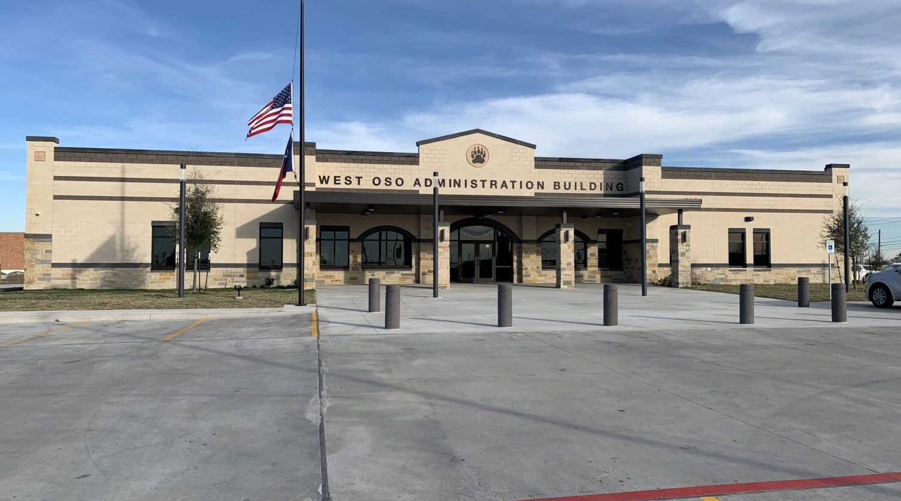
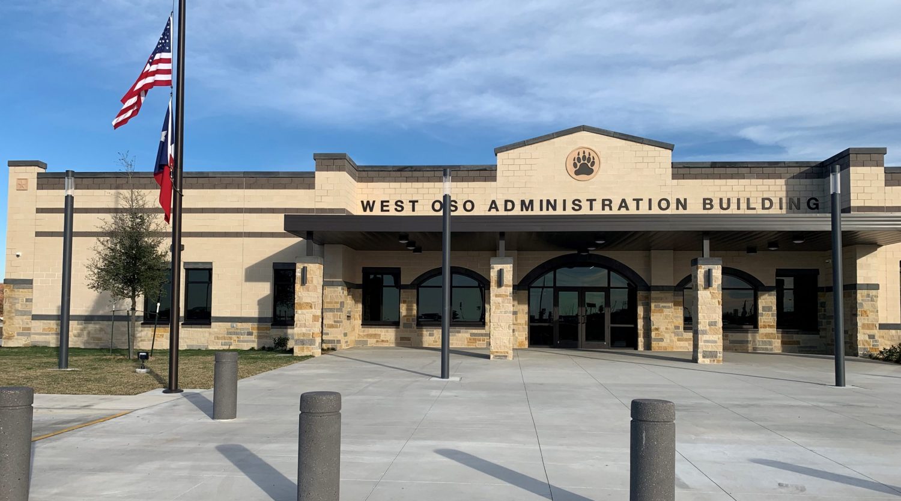
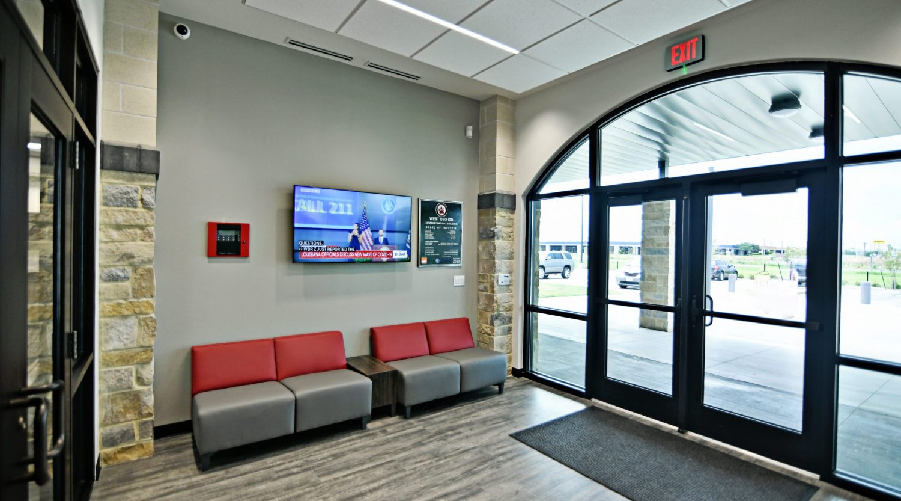
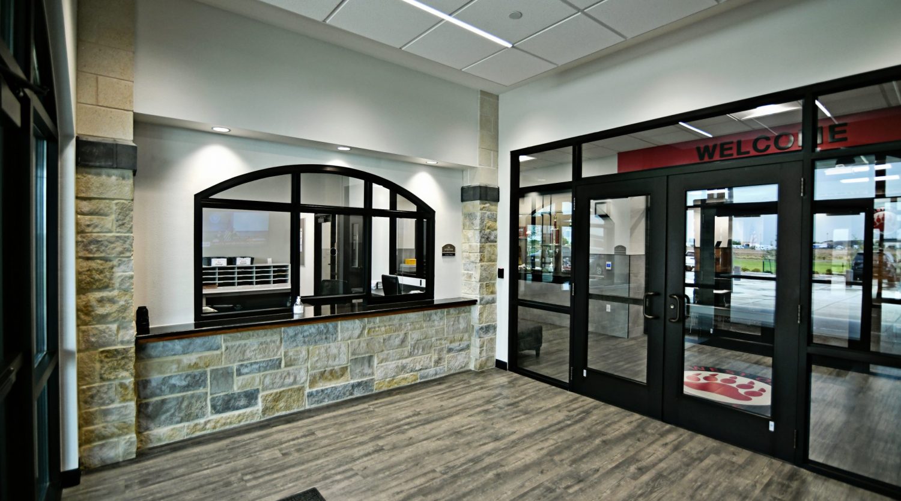
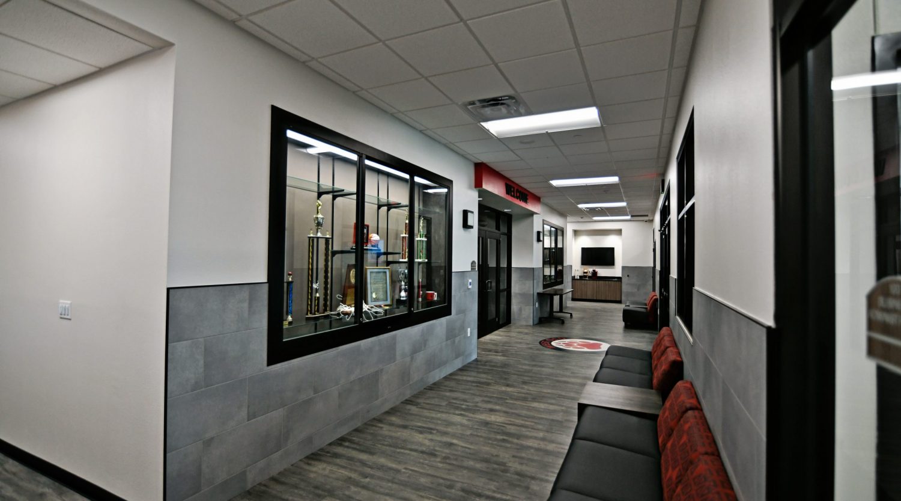
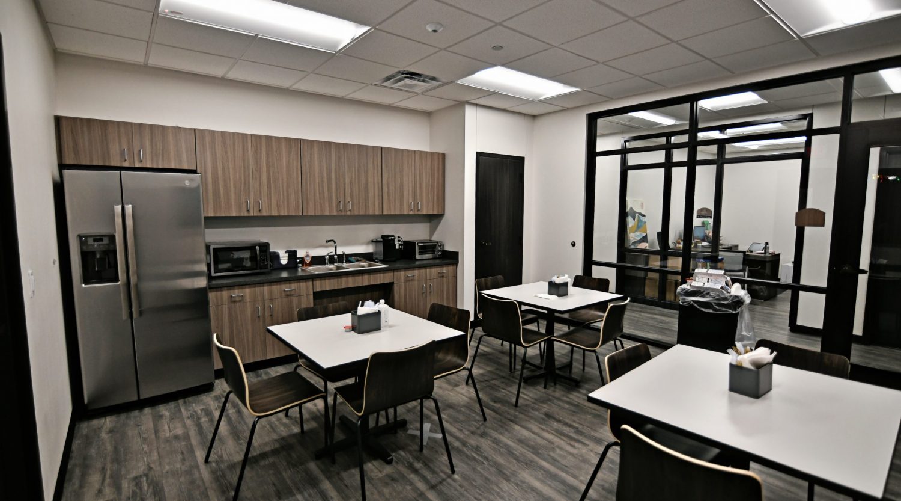
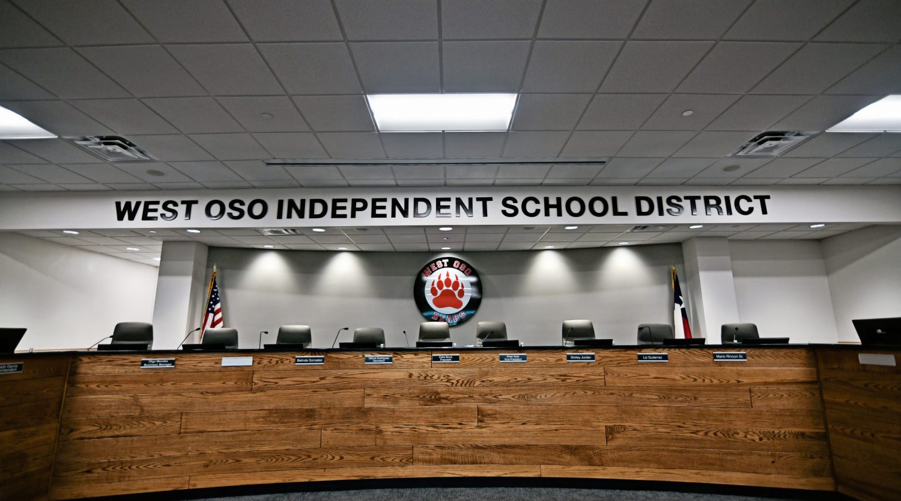
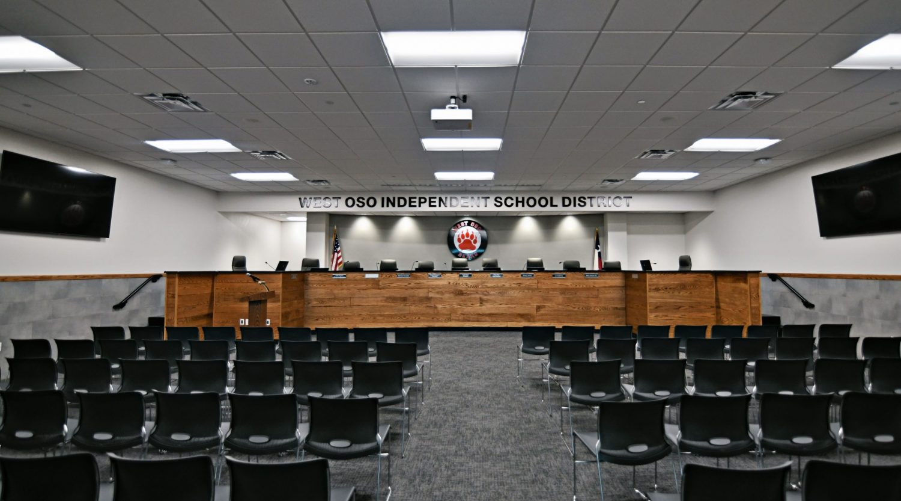
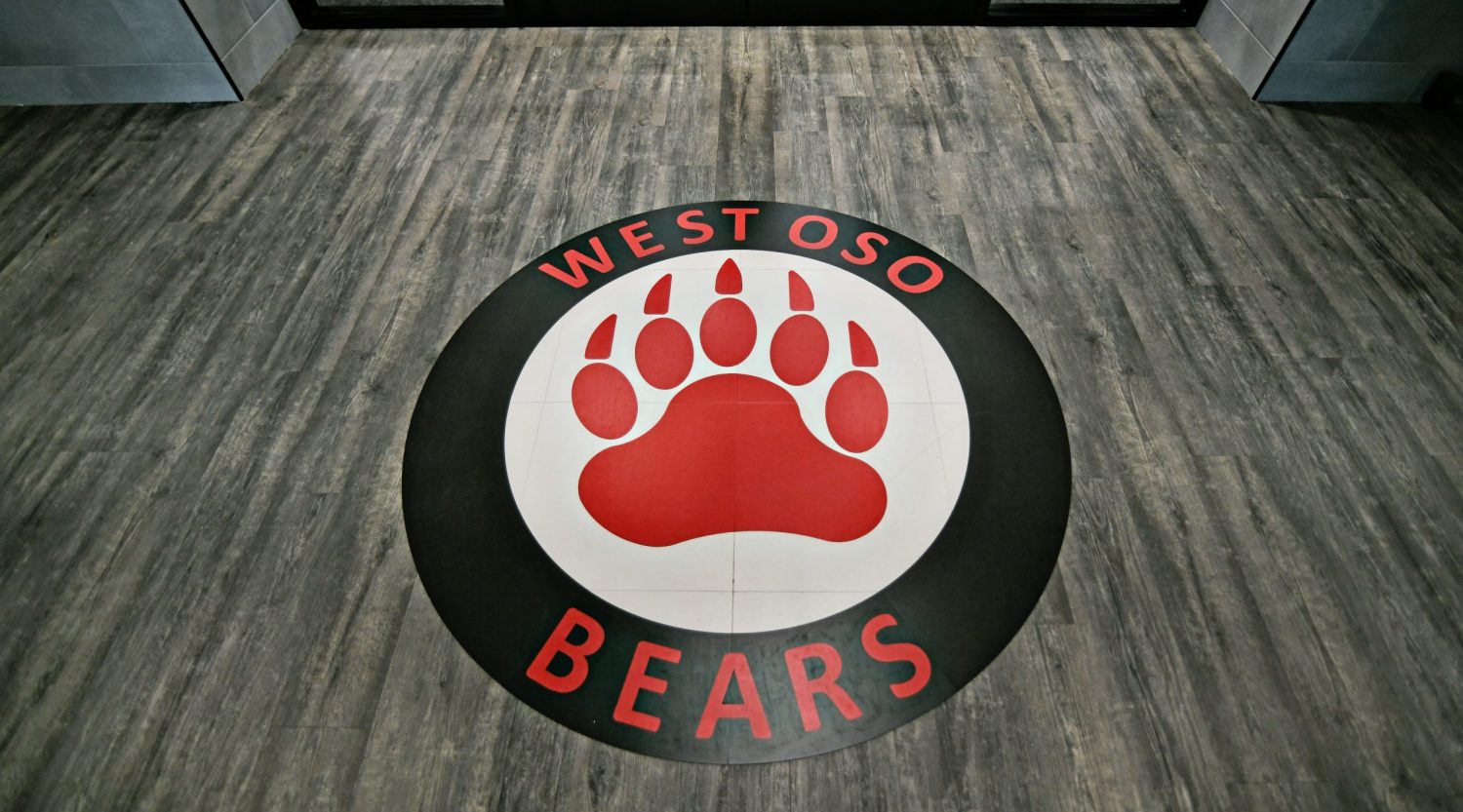
Project Details
The West Oso Administration Building, designed by LWA Architects, serves as the central hub for the school district’s administrative functions. This 10,933 square foot facility provides a modern, functional, and aesthetically pleasing environment for the district’s administrative staff, school board, and visitors.
Administrative Offices
The building houses offices for the Superintendent and the support team, ensuring a centralized and efficient administrative operation. The offices are designed to be spacious and well-lit, providing a comfortable and productive workspace for staff.
School Board Room
The dedicated school board room is designed to accommodate board meetings and other important gatherings. It features modern audio-visual equipment, ample seating, and a professional ambiance conducive to effective decision-making and community engagement.
Bistro
The bistro area provides a casual and inviting space for staff and visitors to relax and enjoy meals. It is equipped with modern kitchen amenities, comfortable seating, and a welcoming atmosphere.
Conference Rooms
Multiple conference rooms are available for meetings, training sessions, and collaborative work. These rooms are equipped with the latest technology to support virtual meetings and presentations, ensuring that all administrative functions are carried out efficiently.
Architectural Vision
LWA Architects aimed to create a facility that not only meets the functional needs of the West Oso ISD administration but also reflects the district’s commitment to excellence and community. The design incorporates elements that promote collaboration, transparency, and professionalism.
Visual Highlights
Exterior: The building’s exterior features a modern design with durable materials, ensuring longevity and a welcoming appearance.
Lobby: The lobby area is designed to be inviting and functional, with comfortable seating and clear signage to guide visitors.
Board Room: The board room’s design emphasizes professionalism and functionality, providing a conducive environment for important meetings.
Break Room: The break room offers a comfortable space for staff to take breaks and socialize, equipped with modern kitchen facilities and ample seating.
The West Oso Administration Building exemplifies modern architectural design tailored to the specific needs of a school district’s administrative functions. By providing a well-designed and functional space, LWA Architects have ensured that the West Oso ISD administration can operate efficiently and effectively, serving the needs of the district and the community.