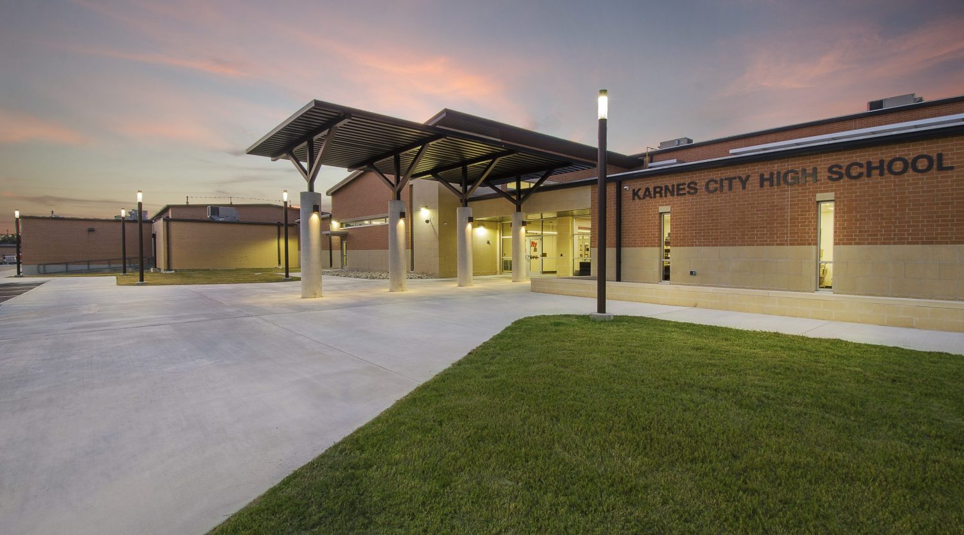
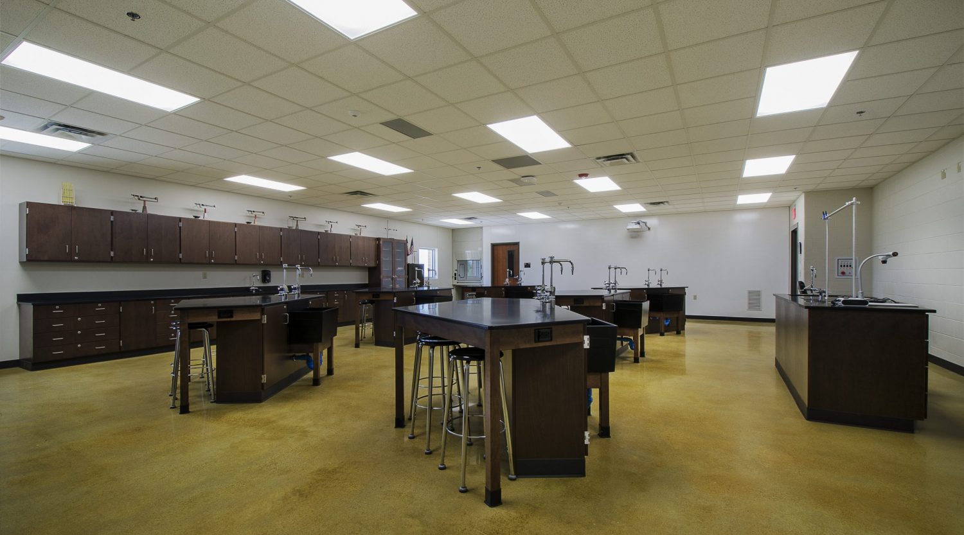
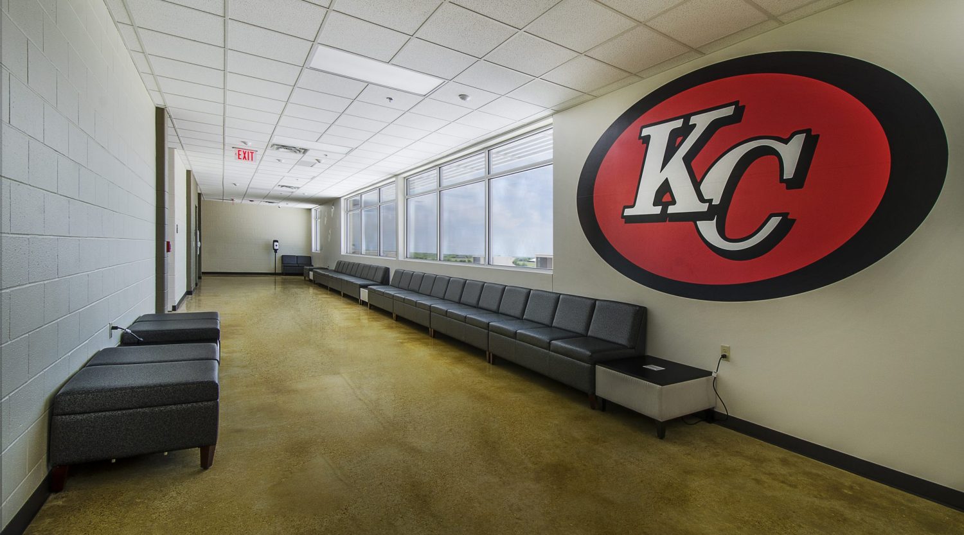
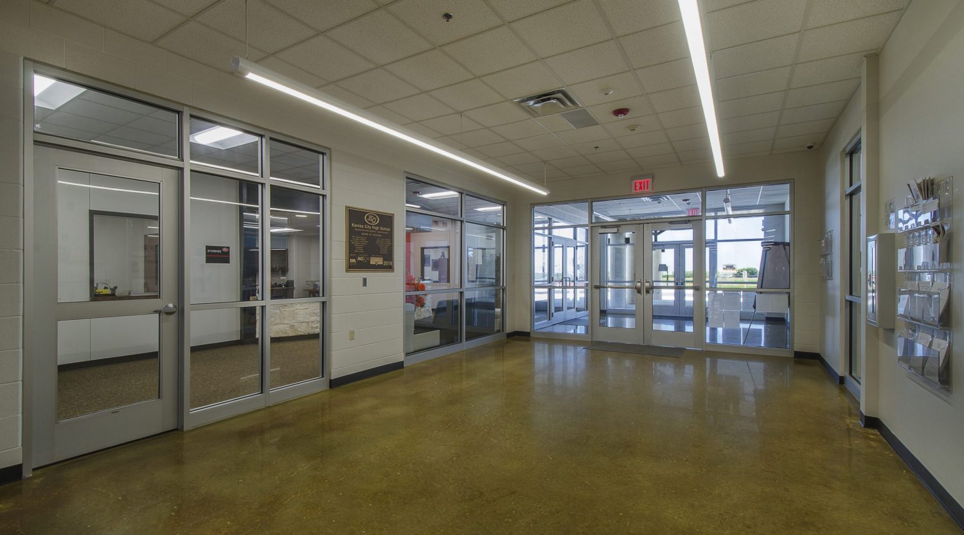
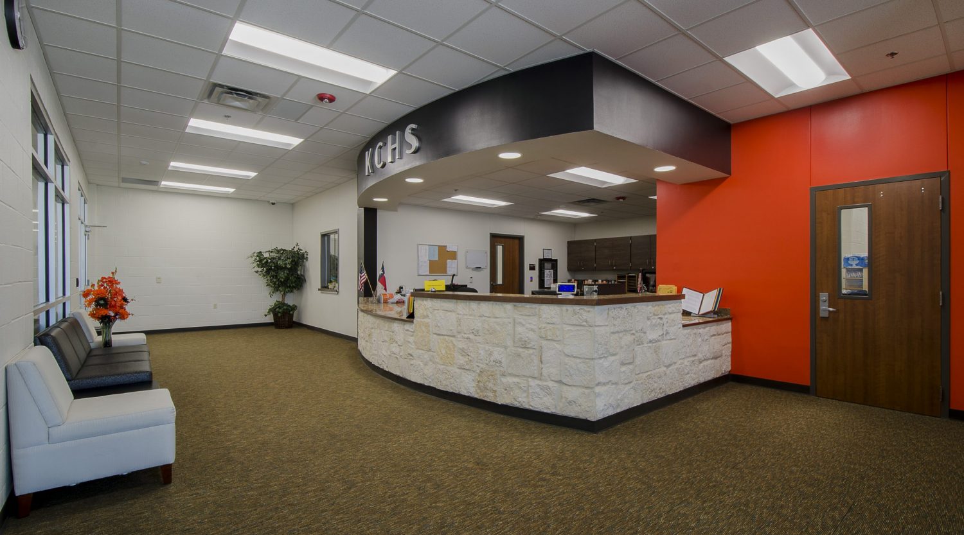
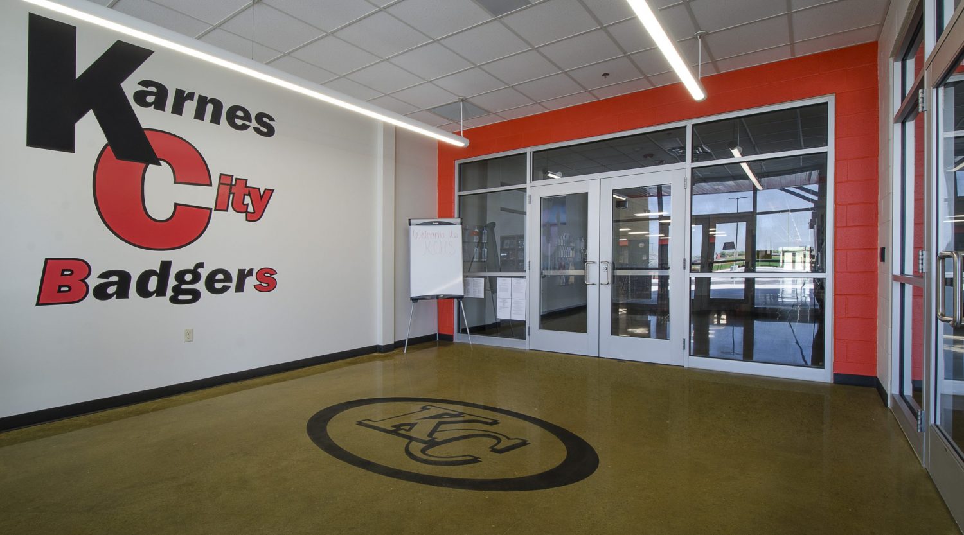
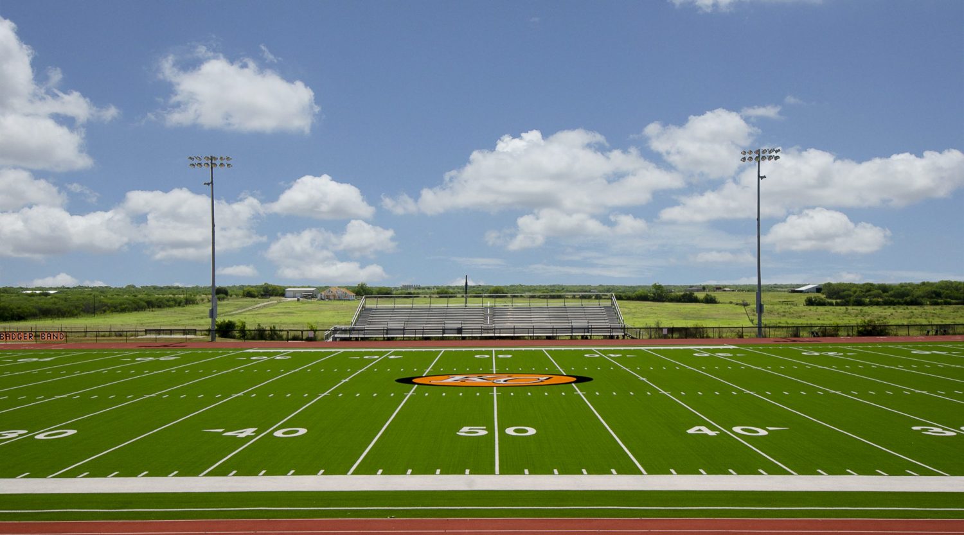
Project Details
The new two-story classroom building for Karnes City High School, designed by LWA Architects, marks the first phase of a comprehensive campus development plan. This initial phase focuses on creating a modern, functional educational environment that caters to the diverse needs of students and staff.
Classroom Building
The classroom building is designed to support a wide range of academic disciplines and learning styles. It includes:
16 General Classrooms Spacious and flexible, designed to adapt to various teaching methods and student needs.
4 Science Classrooms and 3 Science Labs: Equipped with state-of-the-art facilities to support hands-on learning and scientific exploration.
3 Computer Labs: Providing students with access to modern technology and resources for digital learning and research.
Media Center
A hub for learning and collaboration, the media center is designed to inspire students with its contemporary design and ample resources. It serves as a central point for research, reading, and group projects.
Cafeteria/Central Kitchen
The cafeteria is not just a place for meals but also a social hub for students. The central kitchen ensures efficient meal preparation and service, supporting the nutritional needs of the school community.
Administrative Offices
Strategically located to provide easy access for students, staff, and visitors, the administrative offices are designed to facilitate efficient school management and operations.
Future Phases
Planning for future expansion, the second phase of the Karnes City High School project includes:
1,000 Seat Auditorium: A state-of-the-art venue for school performances, assemblies, and community events.
Fine Arts Complex: Dedicated spaces for art, music, and drama, fostering creative expression and cultural development.
Competitive Gymnasium: A modern facility to support physical education and host competitive sports events.
Lecture Hall: Designed for large group instruction and special presentations.
Junior High Classrooms: Additional classroom spaces to accommodate the growing needs of the junior high school population.
Architectural Vision
LWA Architects have envisioned a campus that not only meets current educational needs but also anticipates future growth and development. The design reflects a commitment to creating an inspiring and functional environment that supports academic excellence and personal growth.
The new facilities at Karnes City High School exemplify innovative educational design, providing a foundation for students to thrive academically, socially, and creatively.