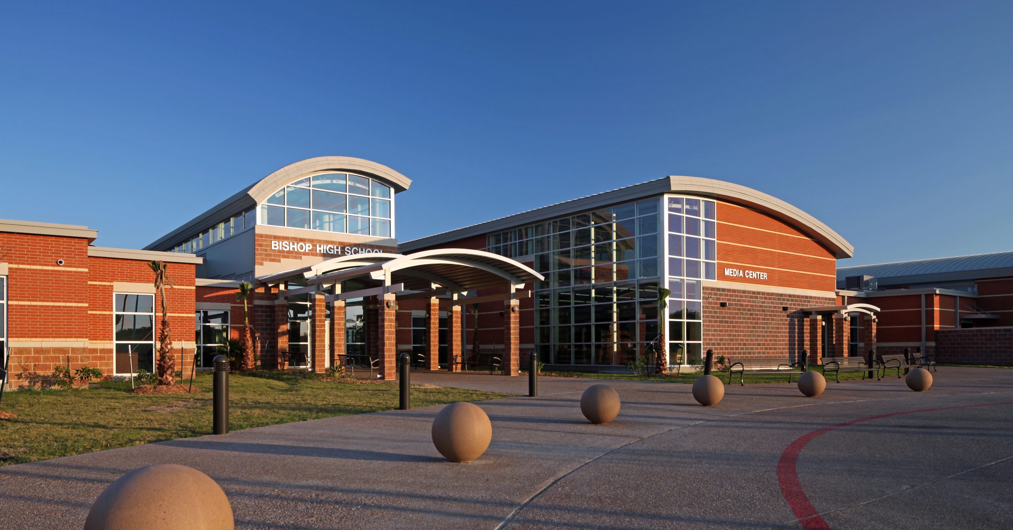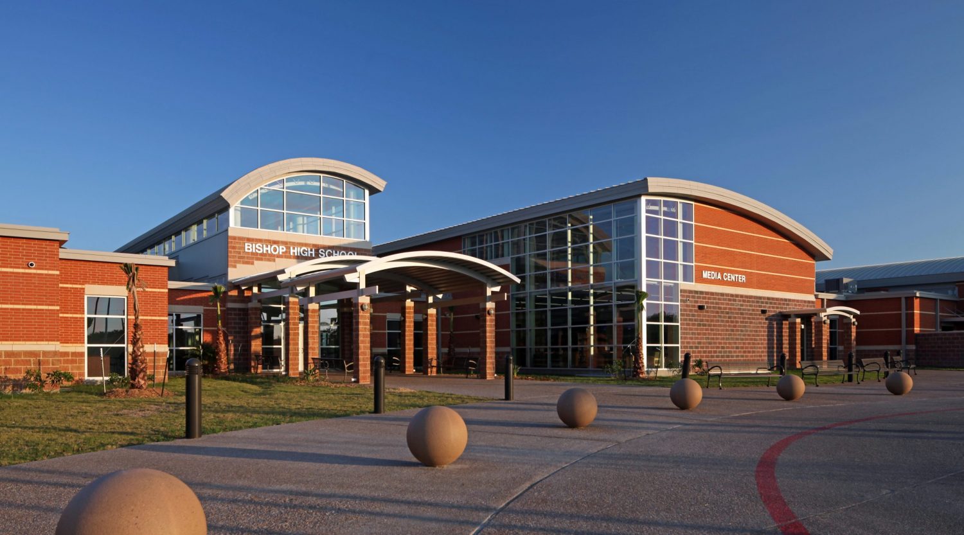
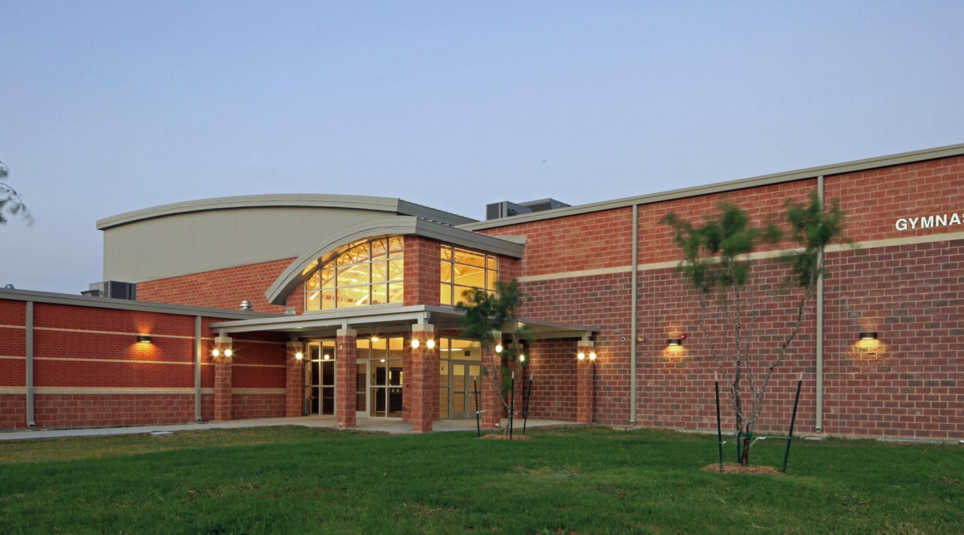
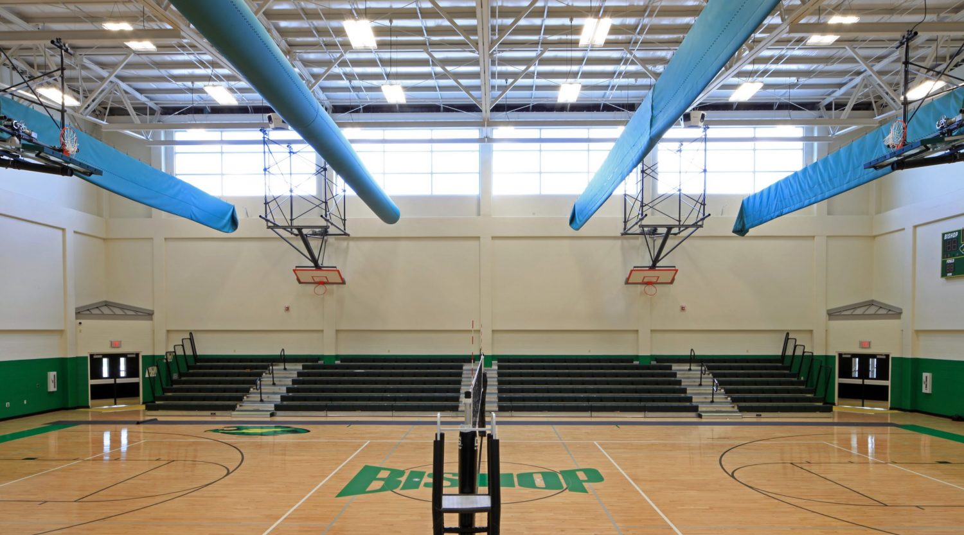
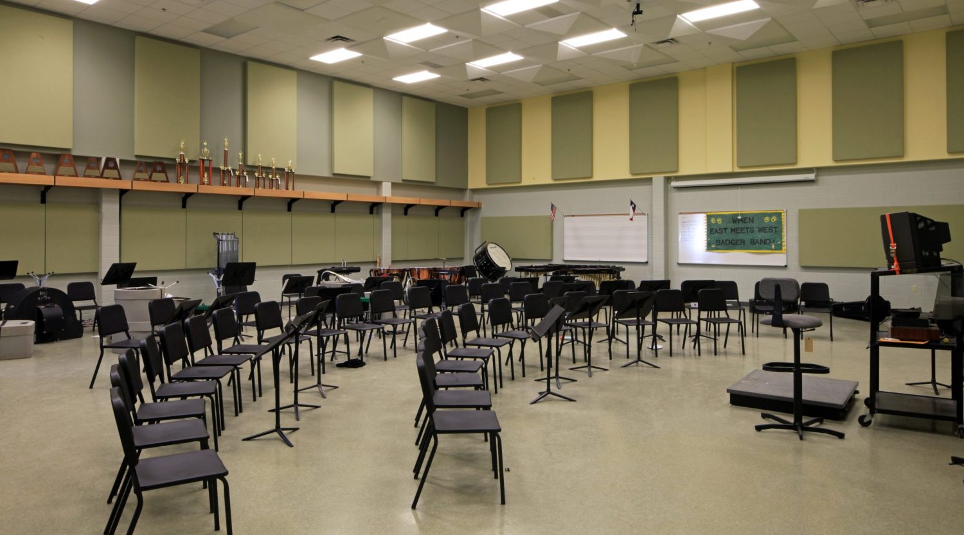
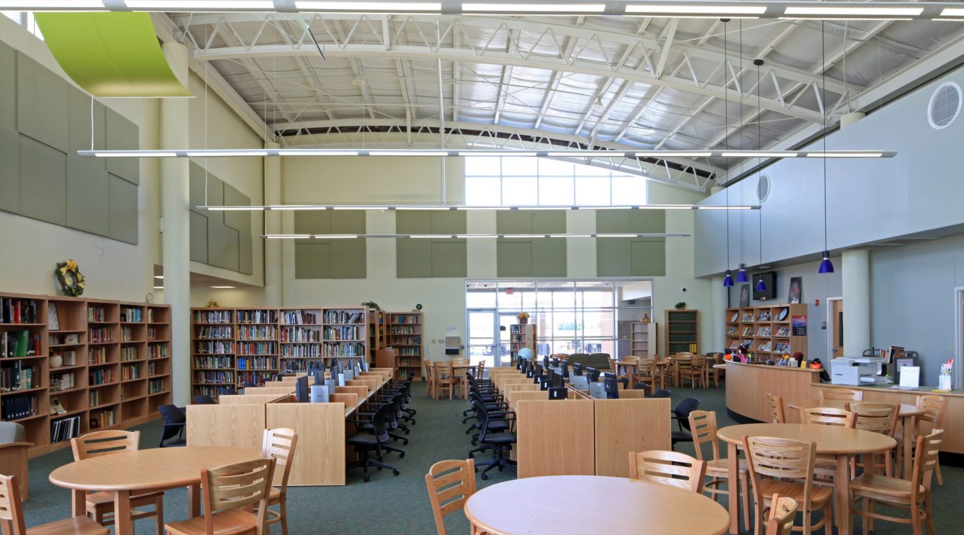
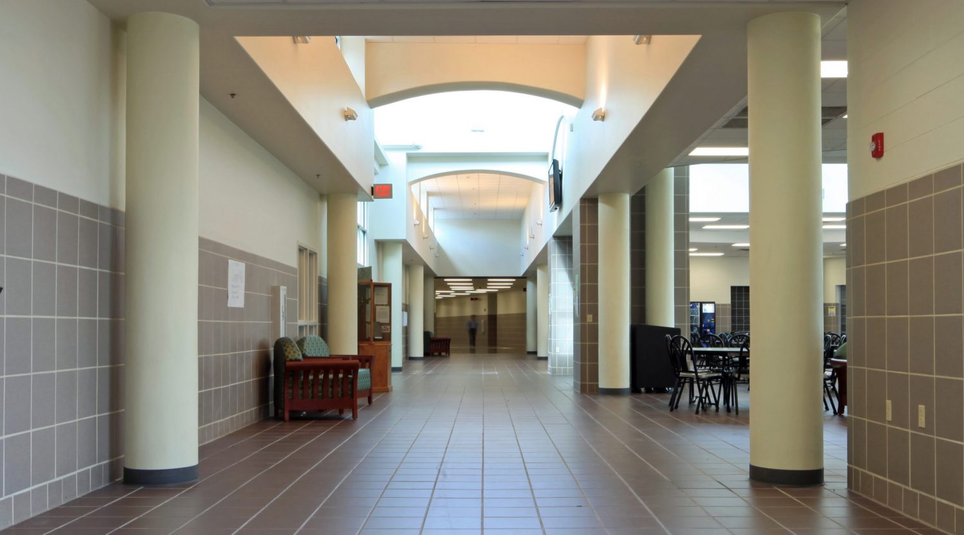
Project Details
The new Bishop High School in Bishop, Texas, is a state-of-the-art educational facility designed by LWA Architects. The design reflects a modern approach to creating an environment conducive to both academic and extracurricular activities. The school features a range of facilities aimed at enhancing the learning experience and supporting the overall development of students.
Gymnasium
The gymnasium is equipped with modern athletic facilities, including new flooring, bleachers, and basketball hoops. The space is designed to support various sports and physical education activities, providing a high-quality environment for student athletes.
Library/Media Center
The library, also referred to as the media center, is a central hub for student learning and research. It is equipped with the latest technology, ample resources, and comfortable seating areas, fostering a collaborative and engaging atmosphere for students.
Band Room
The band room is designed to support music education with improved acoustics, ample storage for instruments, and a spacious layout. This facility provides an ideal environment for band practices and performances.
Corridors
The school’s corridors are wide and well-lit, featuring comfortable seating areas and modern decor. These spaces are designed to create a welcoming and positive atmosphere for students and staff.
Architectural Vision
LWA Architects aimed to create a modern, functional, and aesthetically pleasing educational facility that meets the needs of today’s learners. The design focuses on providing a comprehensive environment that supports both academic and extracurricular activities, ensuring that students have access to the best possible resources.
Visual Highlights
Exterior: The building’s exterior features a contemporary design with large windows and an inviting entrance, reflecting the school’s commitment to openness and transparency.
Gymnasium: The gymnasium is bright and spacious, equipped with the latest athletic facilities.
Library/Media Center: The library is a modern, tech-equipped space designed to support collaborative learning and research.
Band Room: The band room provides an acoustically optimized environment for music education.
Corridors: The corridors are designed to be welcoming and functional, promoting a positive school environment.
The new Bishop High School is a testament to modern educational design, providing students with a high-quality learning environment that supports both academic excellence and personal growth. LWA Architects have created a facility that meets the diverse needs of the school community, ensuring that students have access to the best possible resources and facilities.
For more information, visit Bishop High School.

