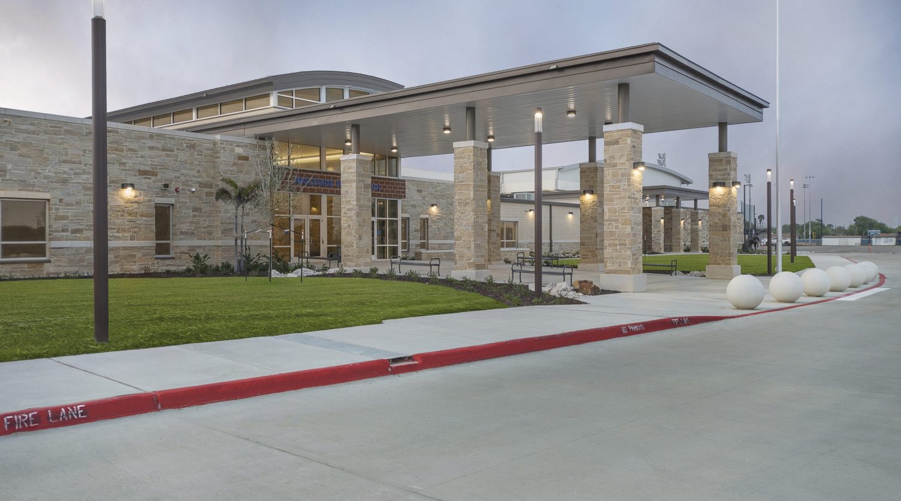

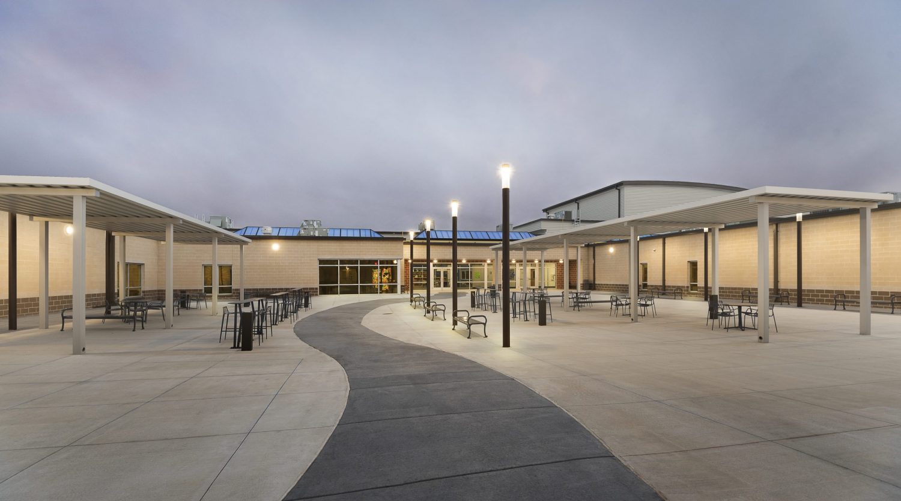

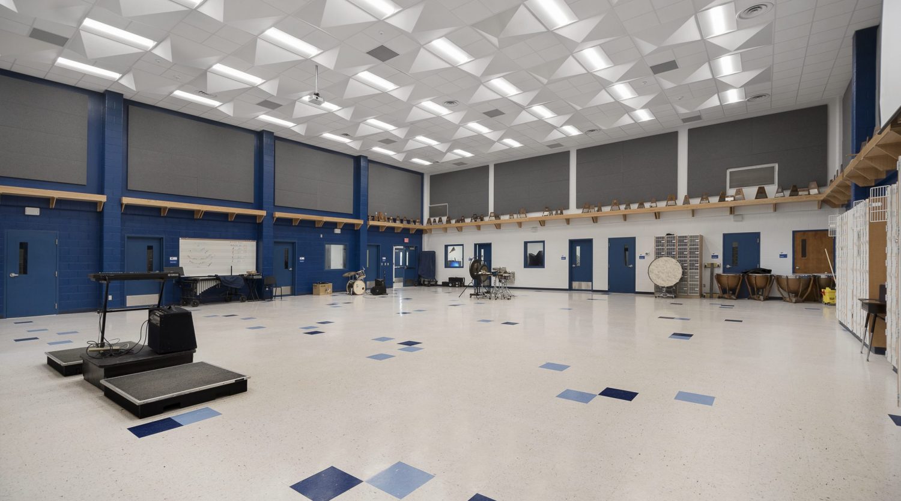
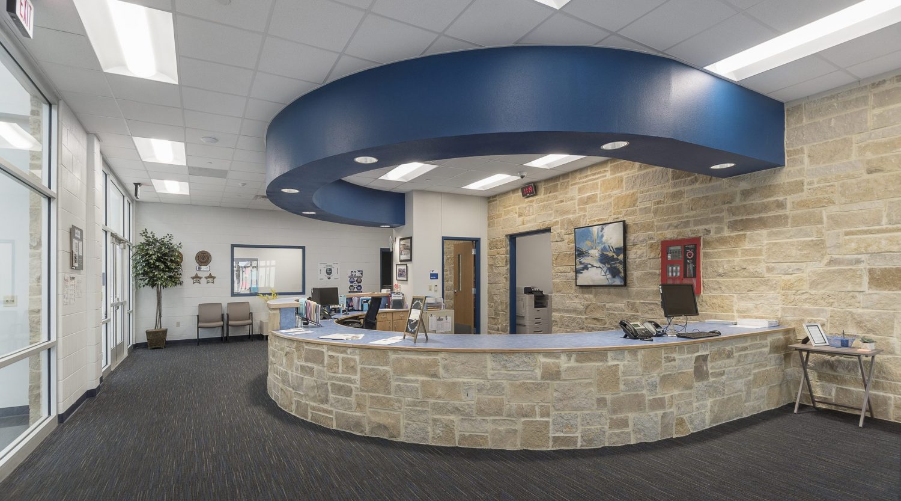
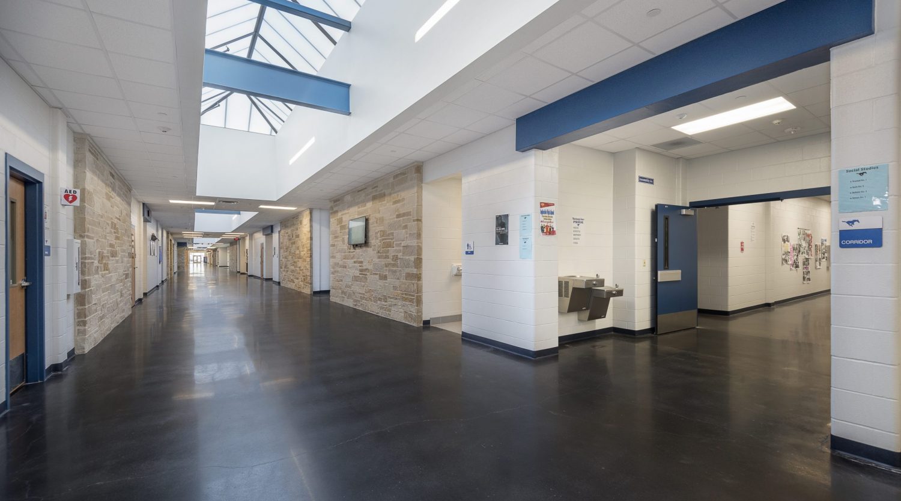
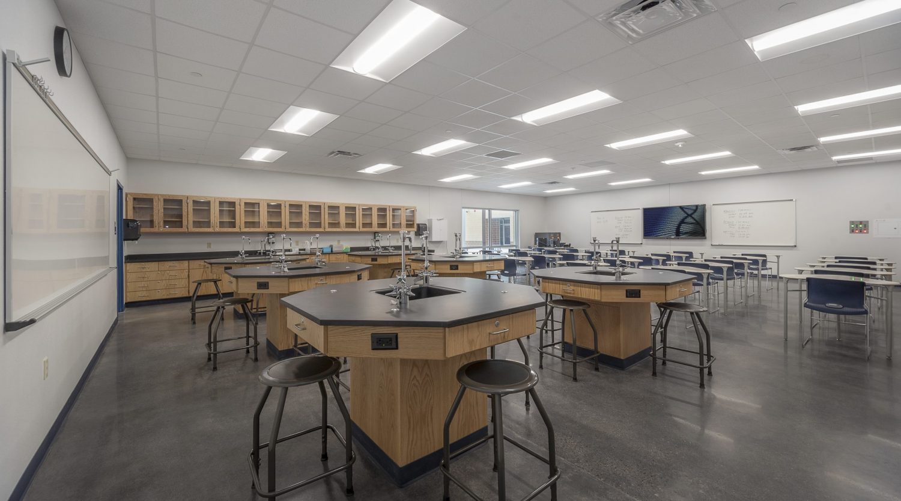
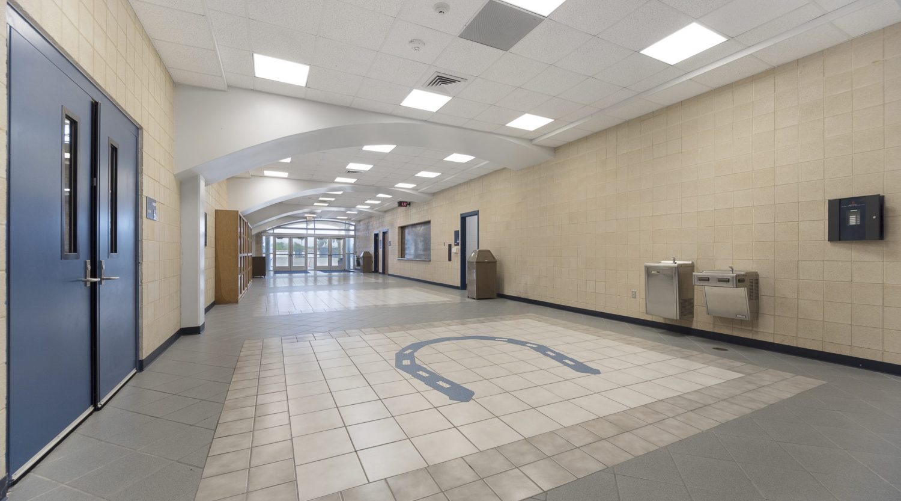
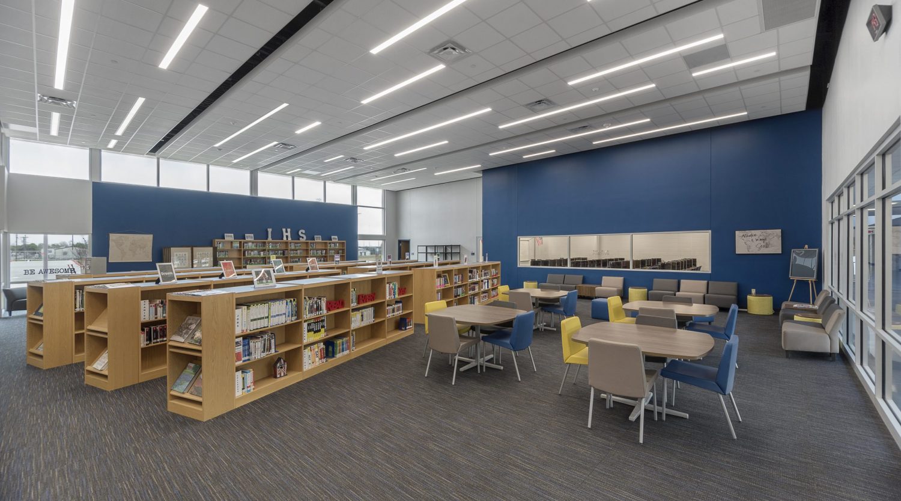

Project Details
The new Ingleside High School in Ingleside, Texas, designed by LWA Architects, features several notable architectural elements and facilities that highlight its modern and robust design. The project includes a 40,000 sq. ft. indoor football practice facility, a 12,000 sq. ft. maintenance facility, and a 20,000 sq. ft. bus barn. The indoor football practice facility uses a rigid clear span frame to provide the necessary open space for practices and workouts. The building design incorporates a combination of wall panels and masonry, with a 175 ft. clear span, 26 ft. eave height, and a 3:12 roof slope.
The facilities were designed to be durable and energy-efficient, with the use of Ceco’s Double-Lok® standing seam roof system in Galvalume for weather tightness, and PBR wall panels in Signature® Almond. The roof features super saver insulation, while the walls have a single layer of R-19 insulation, making the buildings energy efficient and capable of withstanding high winds common in the Gulf Coast area.
The project was completed just before Hurricane Harvey hit the Texas coast in August 2017. The buildings successfully withstood the hurricane’s strong winds, demonstrating the effectiveness of the design and construction standards used.