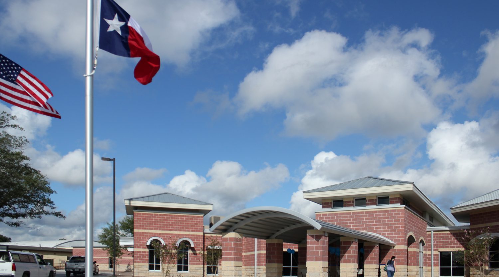
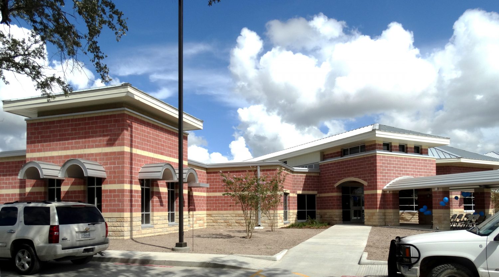
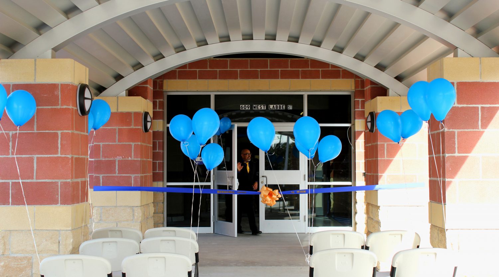
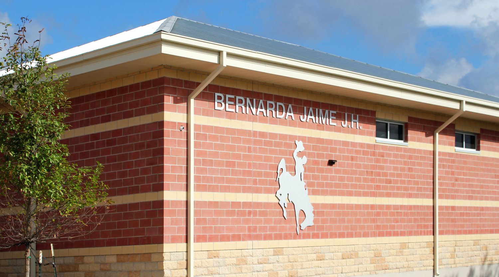
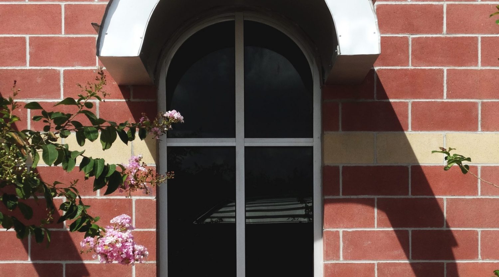
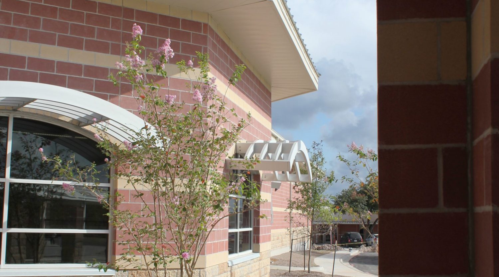
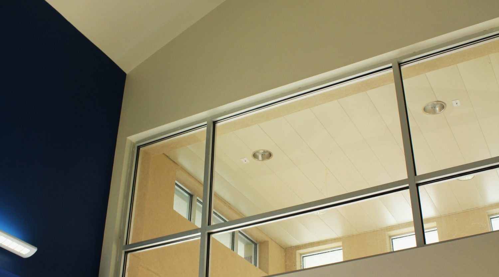
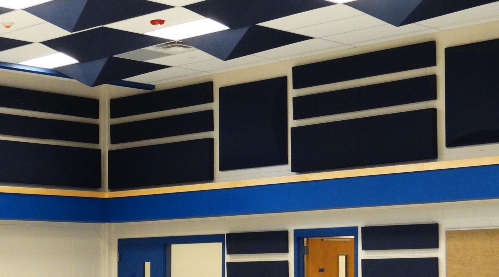
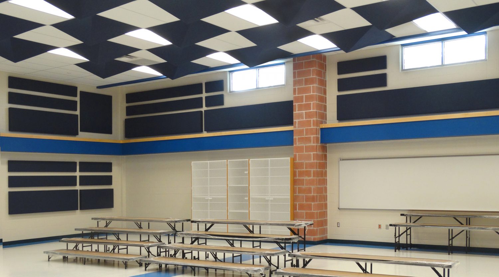
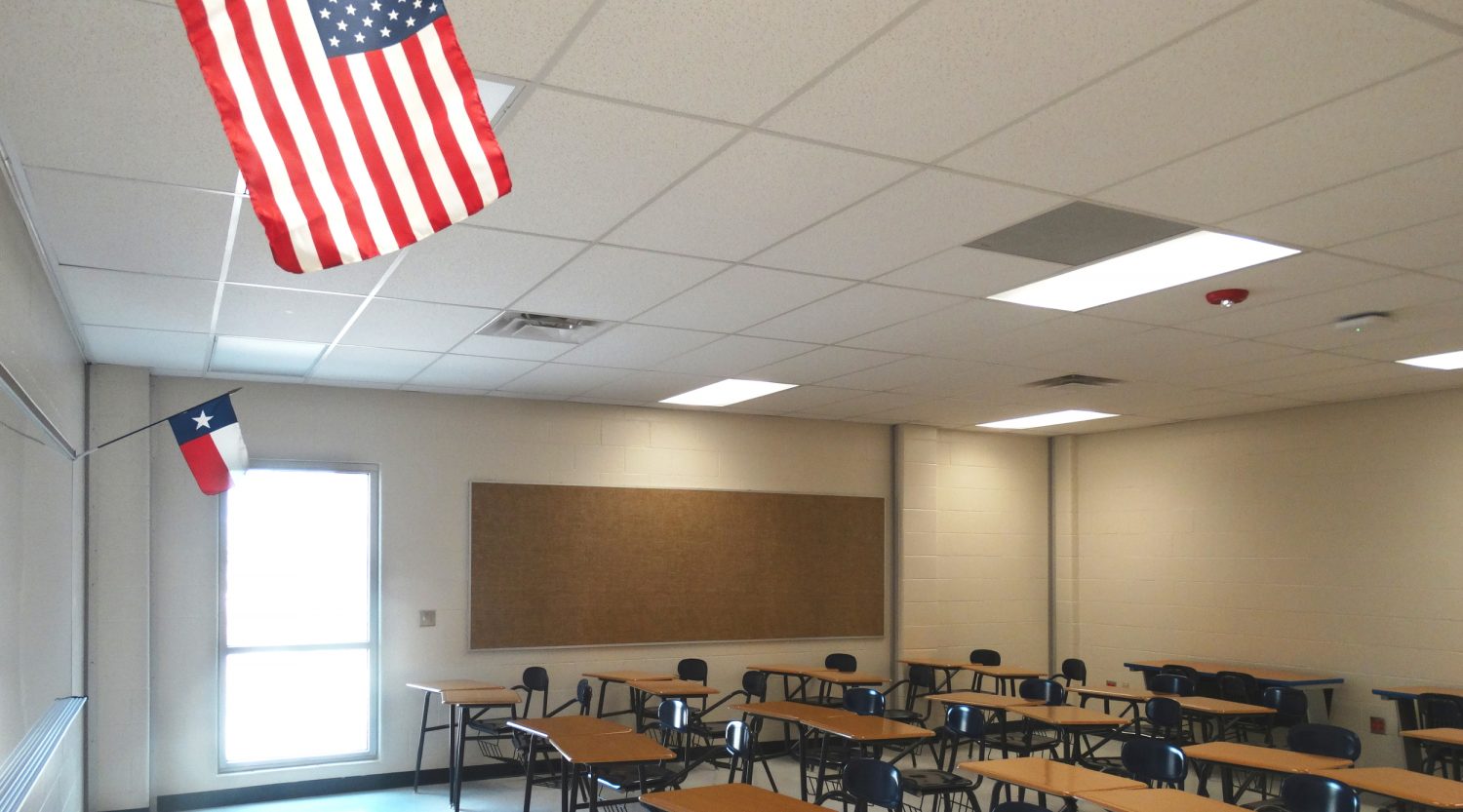
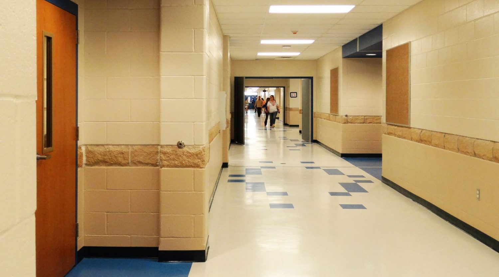
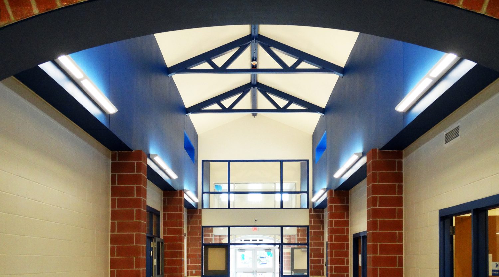
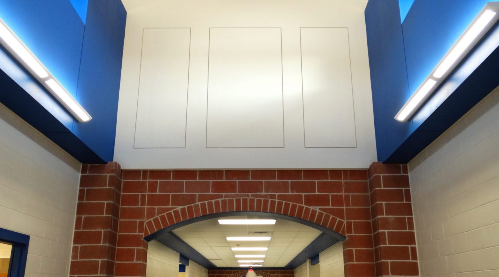
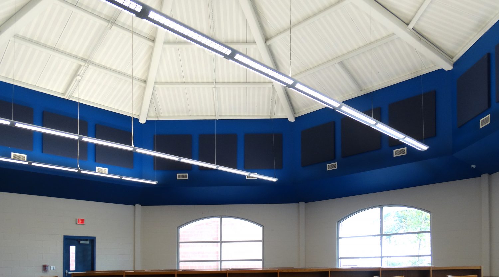
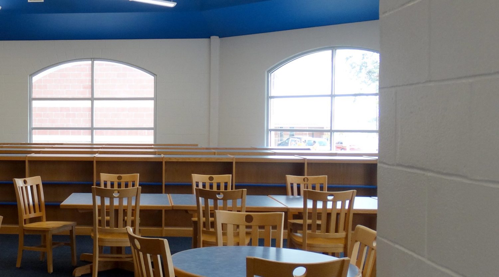
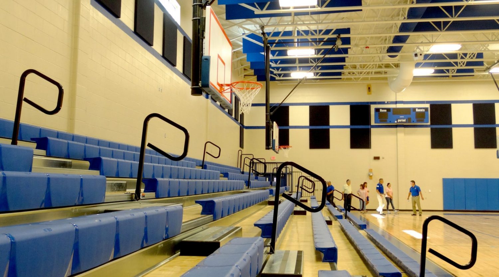
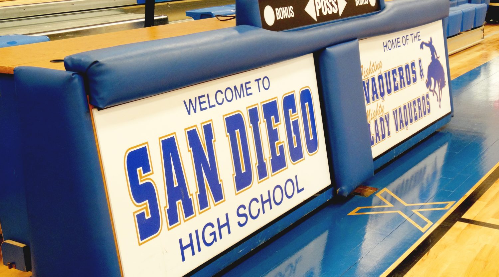
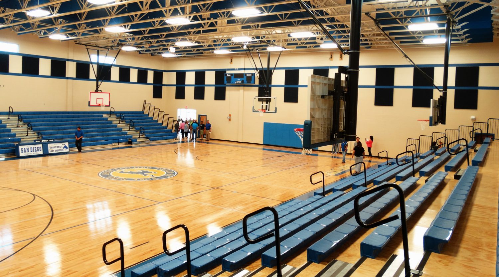
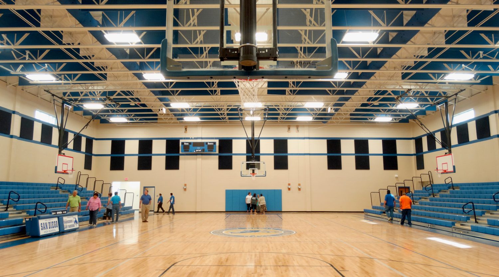
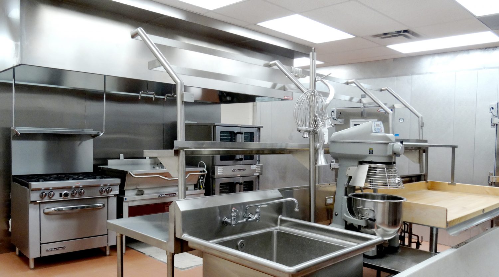
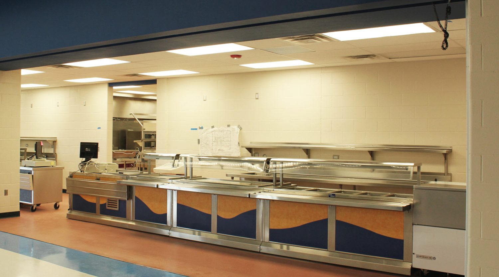
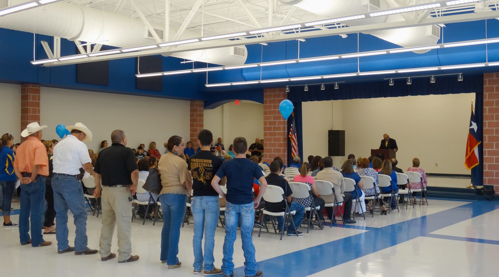
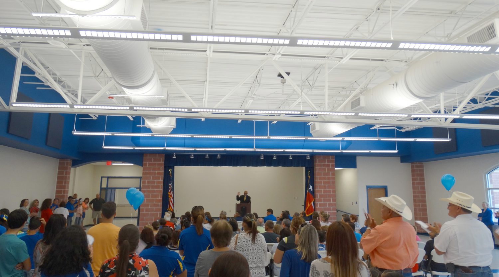
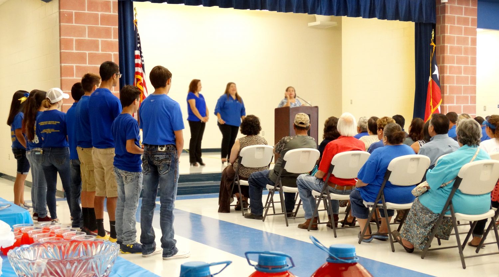
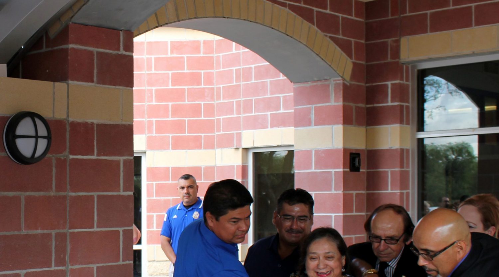
Project Details
San Diego ISD recently celebrated the ribbon cutting and open house for their new Bernarda Jaime Junior High School. This state-of-the-art facility is designed to provide an enhanced learning environment for students, featuring a detailed masonry structure that complements the traditionally Spanish style of the nearby public library. The new school is built on the site of a former elementary school, revitalizing the area and offering modern amenities and educational spaces.
Classrooms and Labs
The school includes 12 well-equipped classrooms, 3 advanced science labs, and 2 computer labs. These spaces are designed to support a variety of teaching methods and learning styles, providing students with the tools they need to succeed.
Specialized Learning Spaces
The facility features a life skills classroom, which is tailored to support students with special educational needs. This room is equipped with resources to help students develop essential life skills in a supportive environment.
Arts and Athletics
The school boasts a spacious band hall for music education, a modern gymnasium for physical education, and a weight room for strength training. These facilities are designed to promote physical health and creative expression among students. Dressing rooms are provided to accommodate students during athletic events and activities.
Administrative and Multipurpose Areas
The administrative offices are designed to efficiently support the school’s operations, providing a comfortable working environment for staff. The cafetorium, a combination of a cafeteria and auditorium, serves as a versatile space for dining and school events. The kitchen is equipped with modern appliances to provide nutritious meals to students.
Community Engagement
The school district is thrilled to offer this new educational facility to the community. During the ribbon cutting and tours, community members expressed their excitement and positive feedback about the new building. The enthusiasm for the upcoming school year is palpable, as the new Bernarda Jaime Junior High School represents a significant investment in the future of education in San Diego, Texas.
Architectural Vision
LWA Architects designed Bernarda Jaime Junior High School to blend modern educational needs with traditional architectural aesthetics. The detailed masonry and Spanish-style elements reflect the community’s cultural heritage, while the state-of-the-art facilities ensure that students have access to the best possible resources.
Bernarda Jaime Junior High School is a testament to San Diego ISD’s commitment to providing high-quality education and facilities. The new school offers a comprehensive learning environment that supports academic excellence, physical health, and creative development.
For more information, visit San Diego ISD.