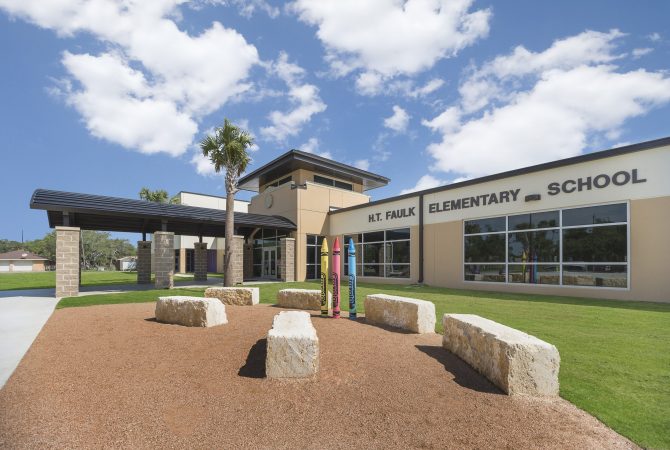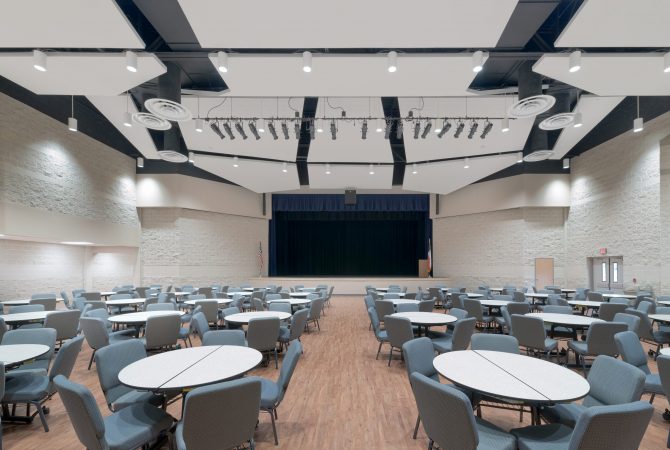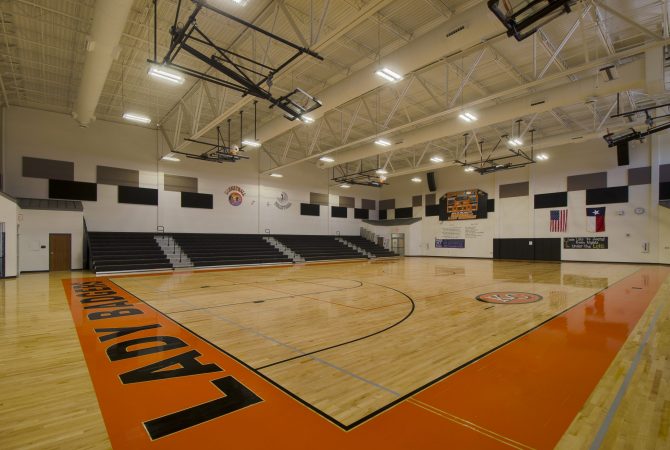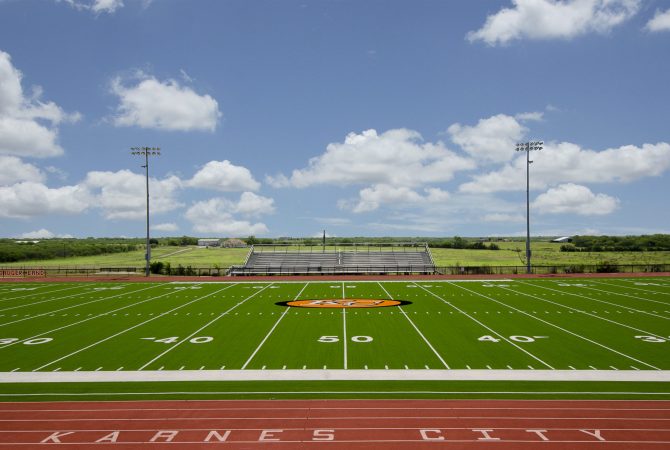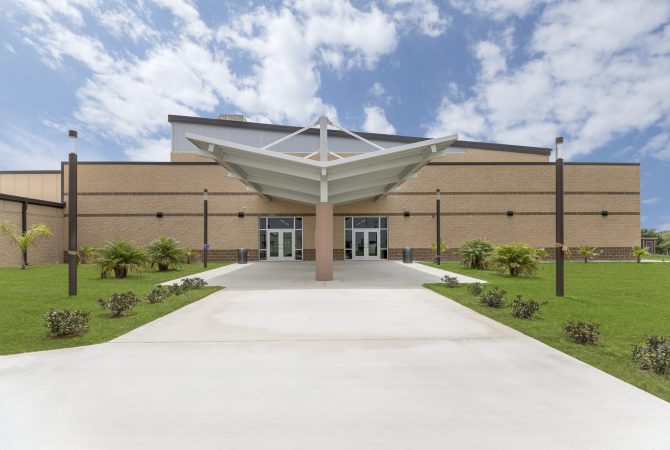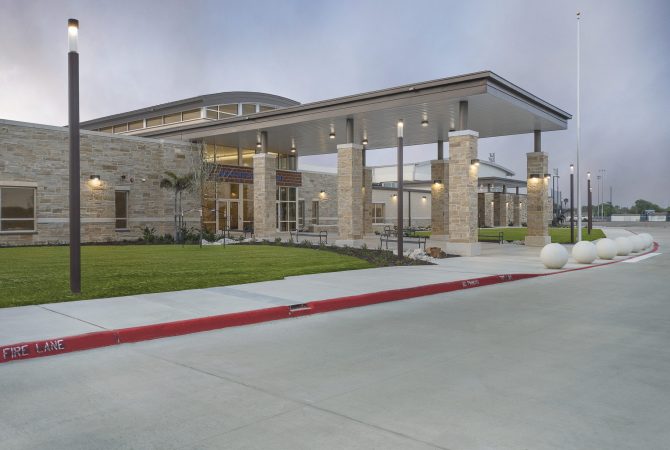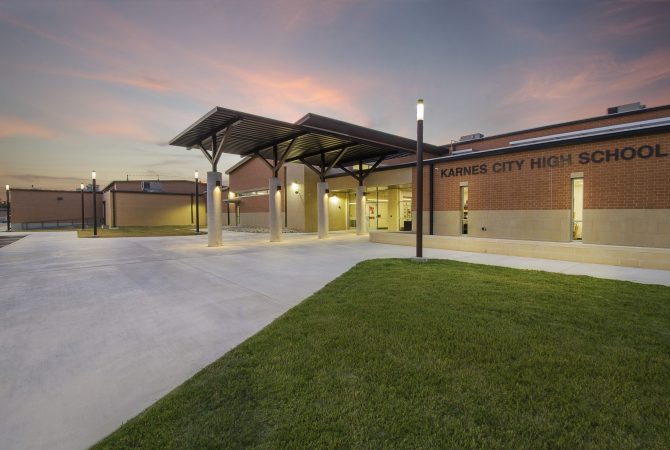Aransas Pass ISD Elementary
New two-story elementary school, first floor 42,674 sq.ft. and second floor 21,514 sq.ft. Program contains 36 classrooms, two media centers, cafeteria, computer lab, life skills classroom, administrative offices and nurse’s office.
