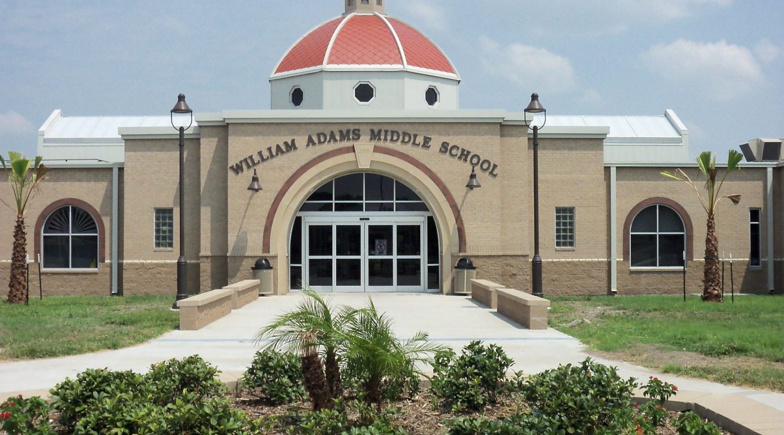
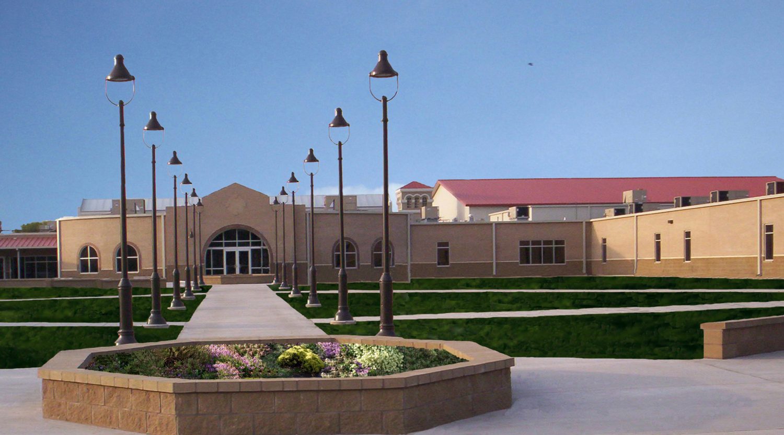
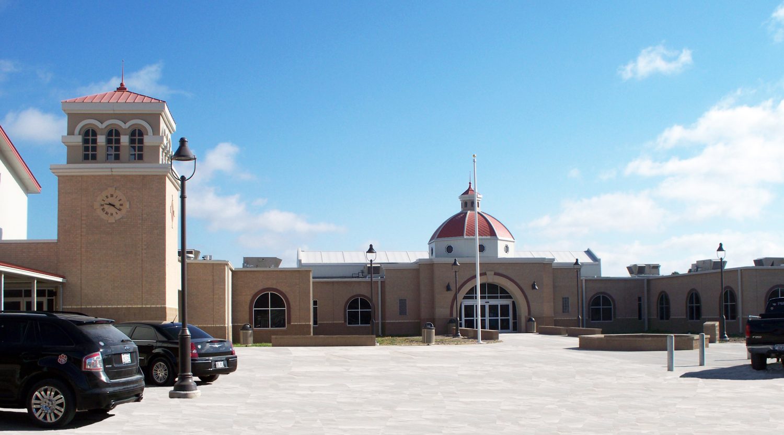
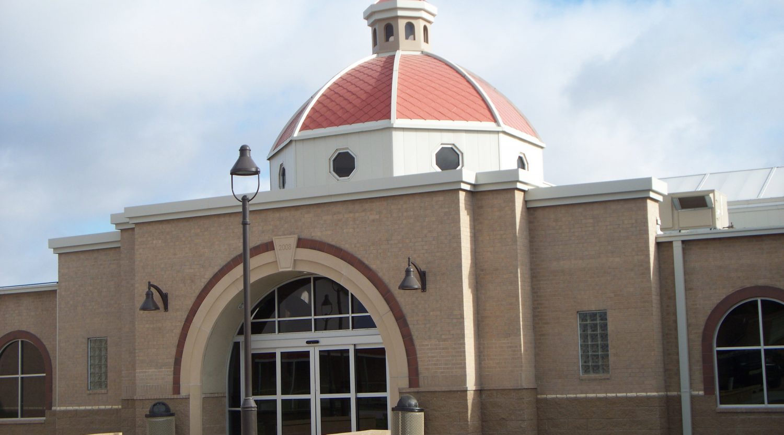
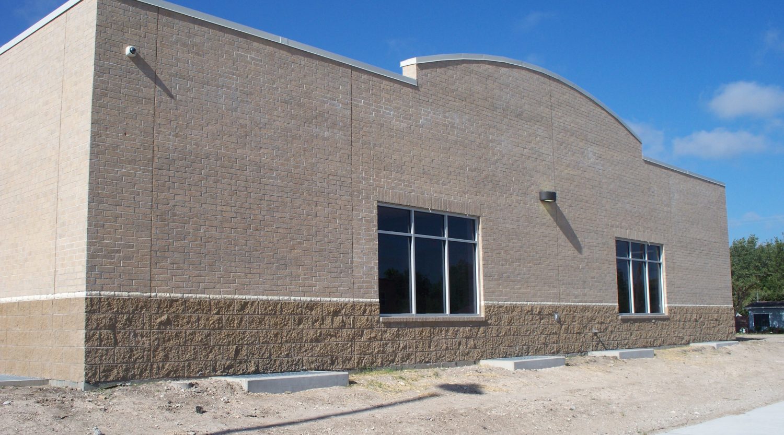
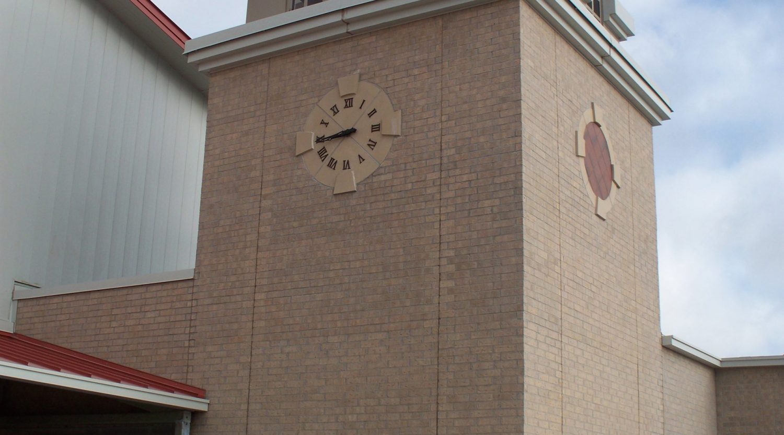
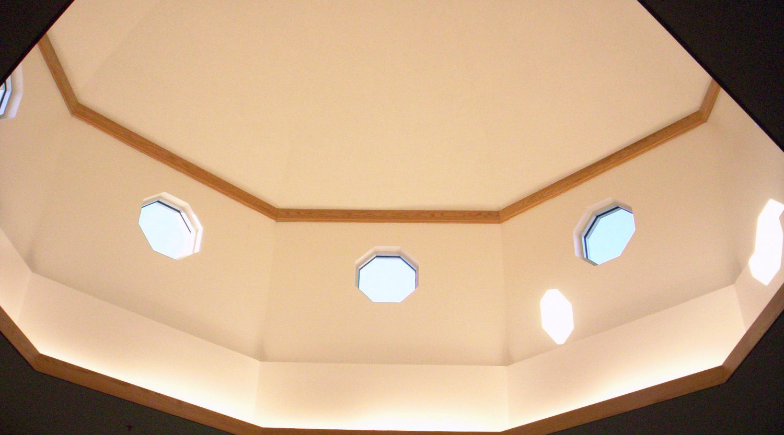
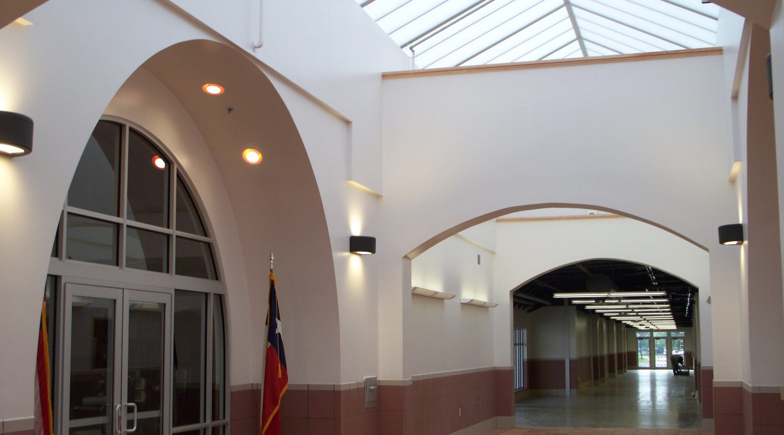
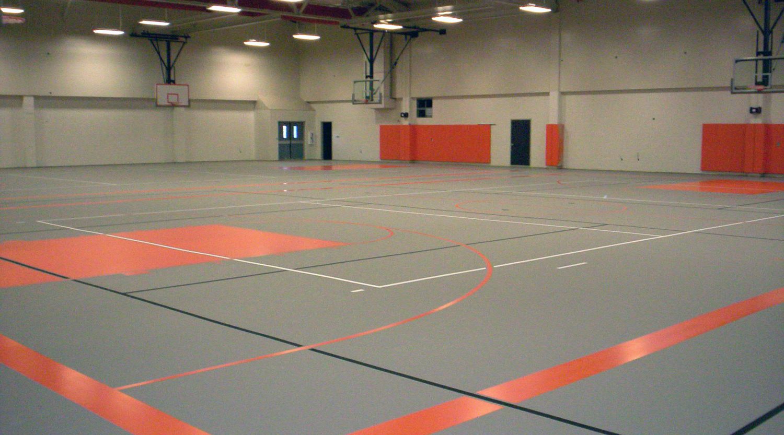
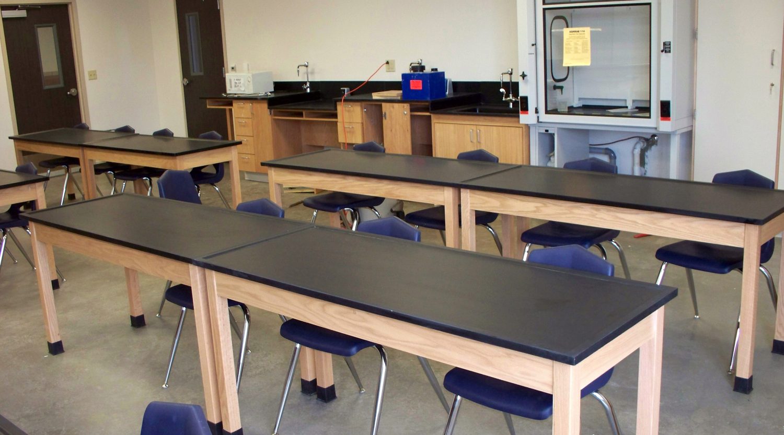
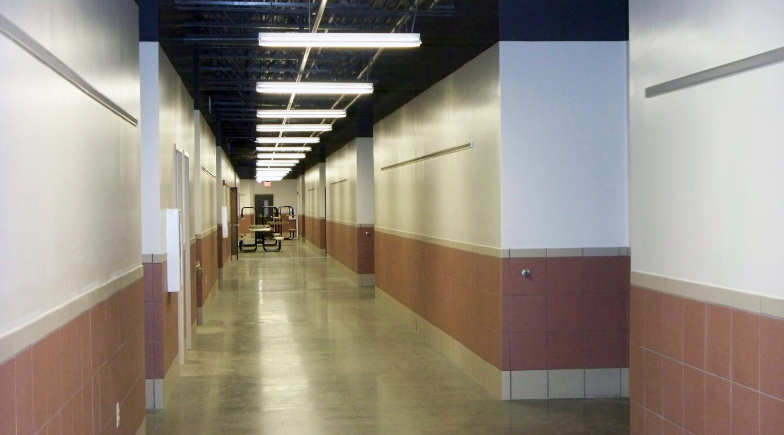
Project Details
William Adams Middle School, celebrated in American School and University, is a state-of-the-art educational facility designed to serve over 700 students. The 135,000 square-foot project is outfitted with a variety of modern educational and recreational facilities, ensuring that students are well-equipped for academic and extracurricular success. The design of the school seamlessly blends the area’s historical influences with innovative architectural solutions, creating a unique and inspiring learning environment.
Comprehensive Educational Facilities
The school is equipped with a wide range of classrooms, computer labs, and science labs to support diverse academic programs. These facilities are designed to provide students with the tools and resources they need to excel in their studies.
Library
The modern library serves as a central hub for student learning and research, offering a vast collection of books and digital resources. The library is designed to foster a love for reading and to support collaborative learning.
Arts and Music
The school features an art lab, band hall, and choir room, providing students with ample opportunities to explore and develop their artistic and musical talents. These spaces are equipped with the latest tools and instruments to support creative expression.
Physical Education and Athletics
William Adams Middle School includes two gyms, allowing for a wide range of physical education activities and sports programs. The gyms are designed to accommodate various athletic events and provide a space for students to stay active and healthy.
Kitchen/Cafetorium
The kitchen/cafetorium is a multifunctional space that serves as both a dining area and an auditorium. It is equipped with modern kitchen facilities to provide nutritious meals to students and can be easily converted for school events and performances.
Administrative Offices
The administrative offices are designed to efficiently support the school’s operations, providing a comfortable working environment for staff and facilitating effective school management.
Architectural Vision
The design of William Adams Middle School by LWA Architects incorporates both historical and modern elements, creating a harmonious blend of past and present. The hybrid construction method, using both masonry and steel bar joist, ensures durability and flexibility in the building’s structure. This innovative approach reflects the school’s commitment to providing a high-quality educational environment that honors the area’s rich history while embracing contemporary educational needs.
William Adams Middle School stands as a testament to innovative educational design and architectural excellence. The comprehensive facilities and thoughtfully designed spaces provide students with an optimal environment for learning, growth, and development. LWA Architects have successfully created a school that not only meets the functional requirements of modern education but also inspires and engages the community it serves.