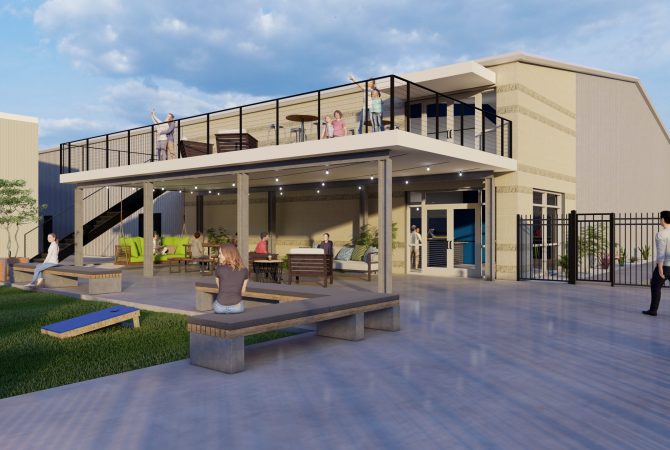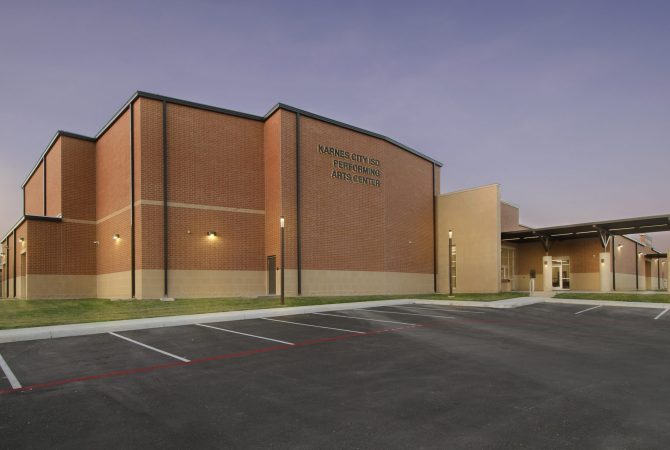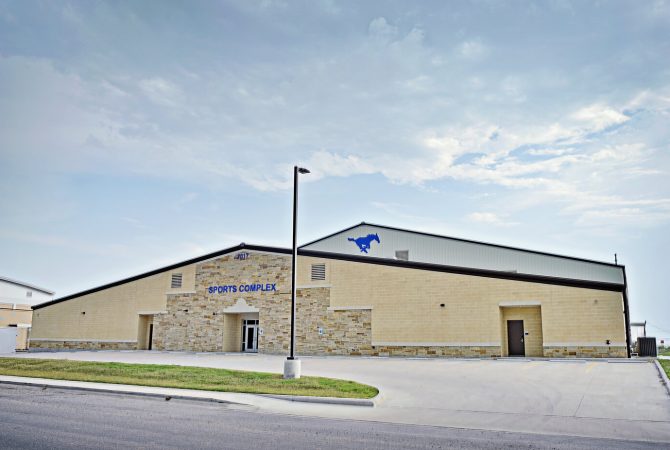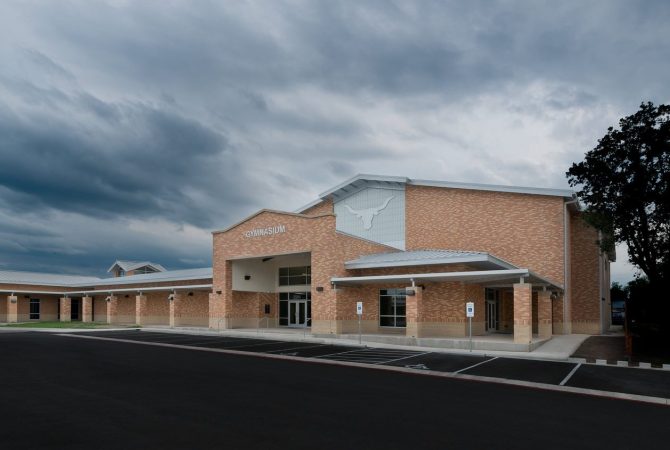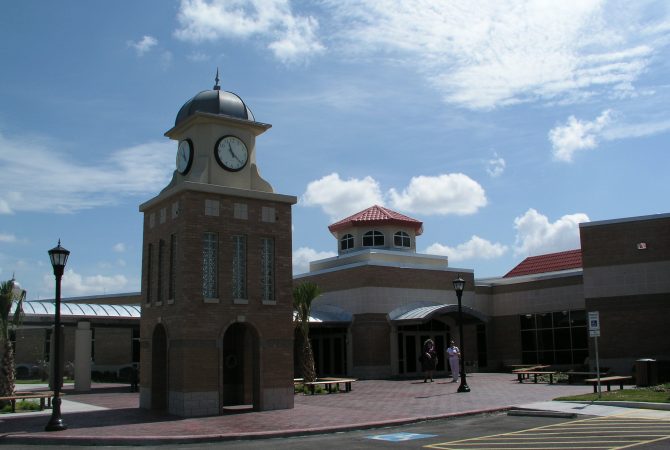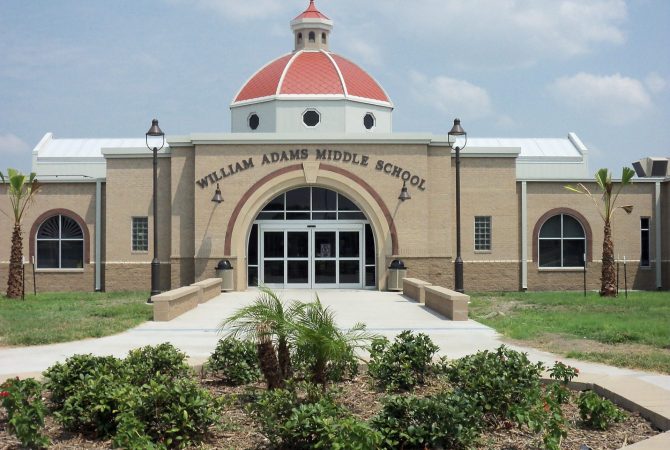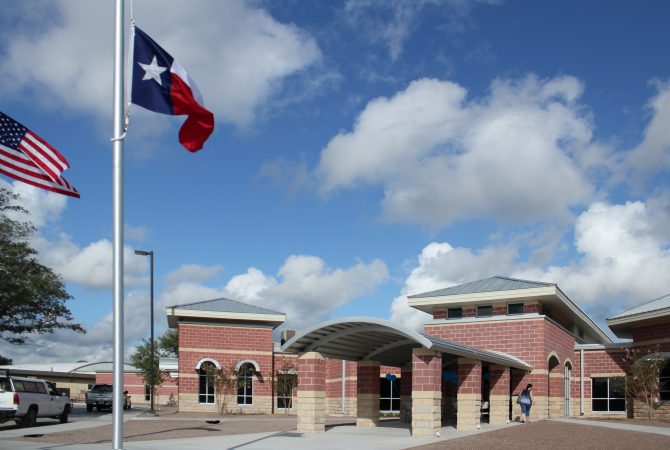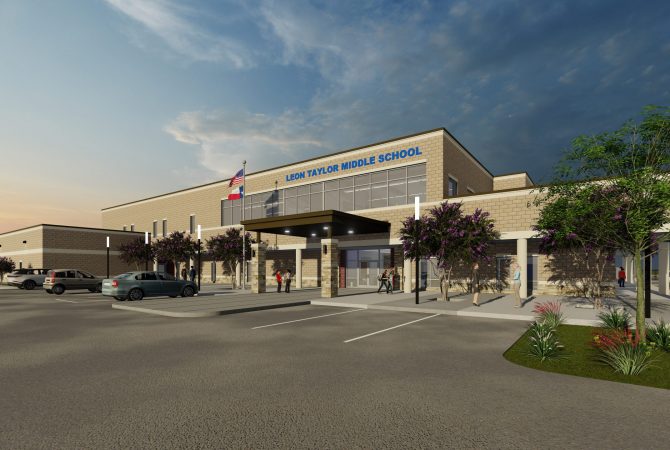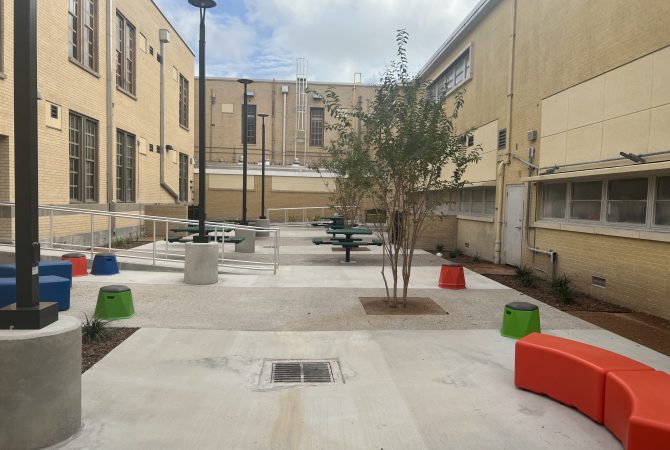Island Pickleball Complex
Project Details This state-of-the-art Pickleball Complex, is a multi-functional facility dedicated to serving the rapidly growing community of pickleballenthusiasts. This complex is designed to cater to players of all skill levels, from beginners to professionals, and aims to be a hub for social interaction, physical activity, and community events. Key Features Indoor…
