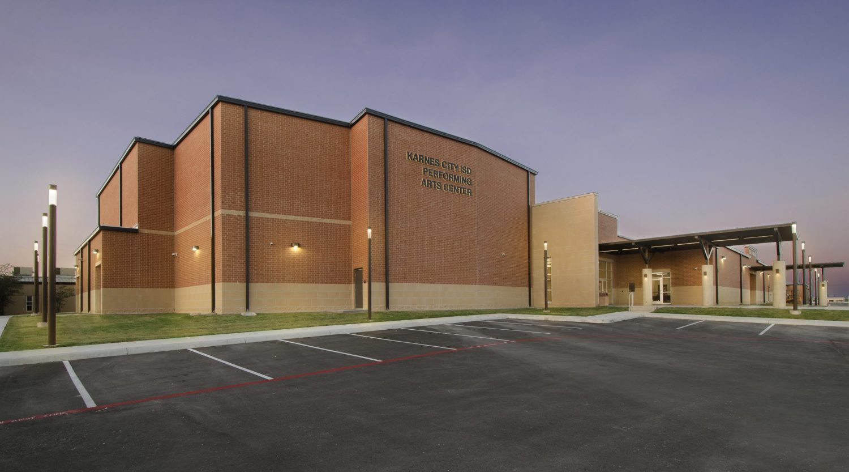
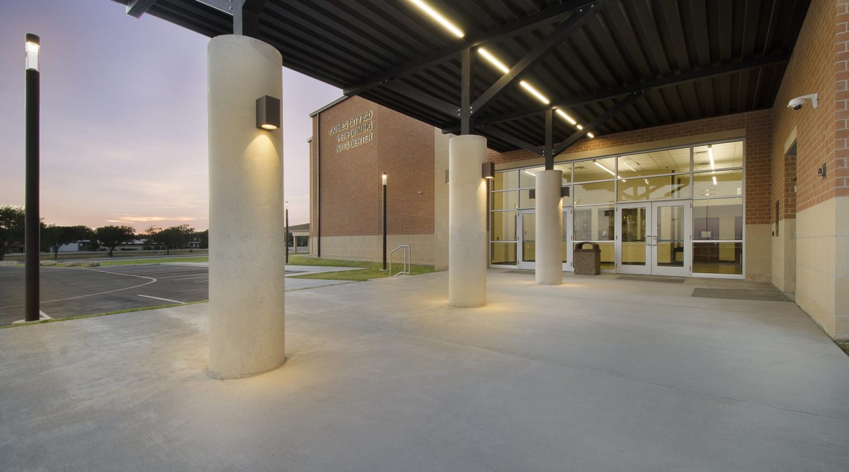
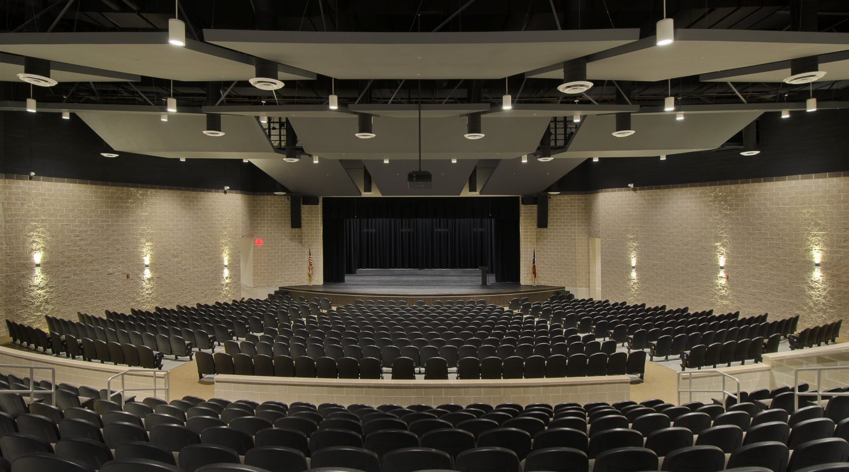
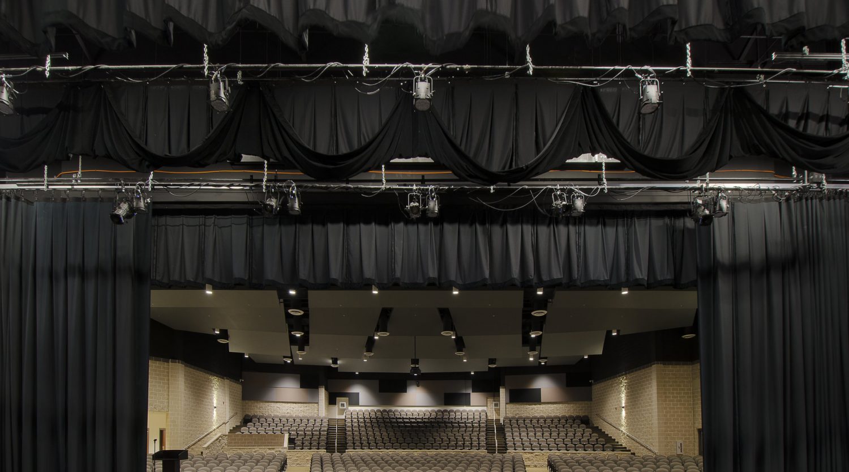
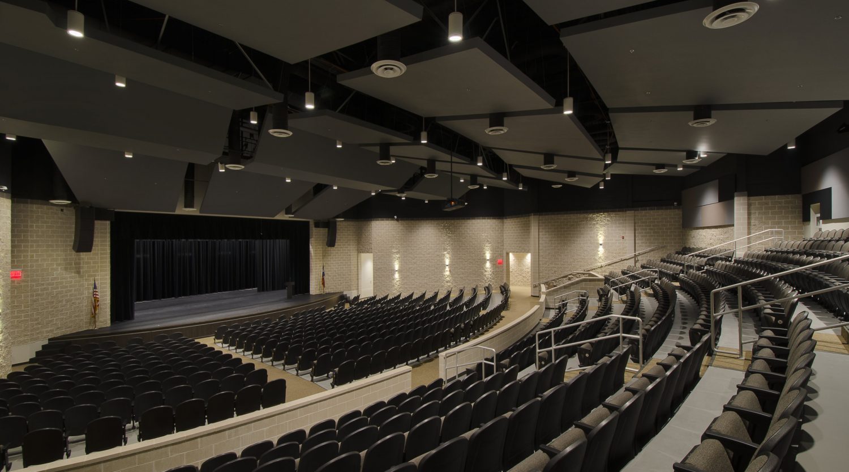
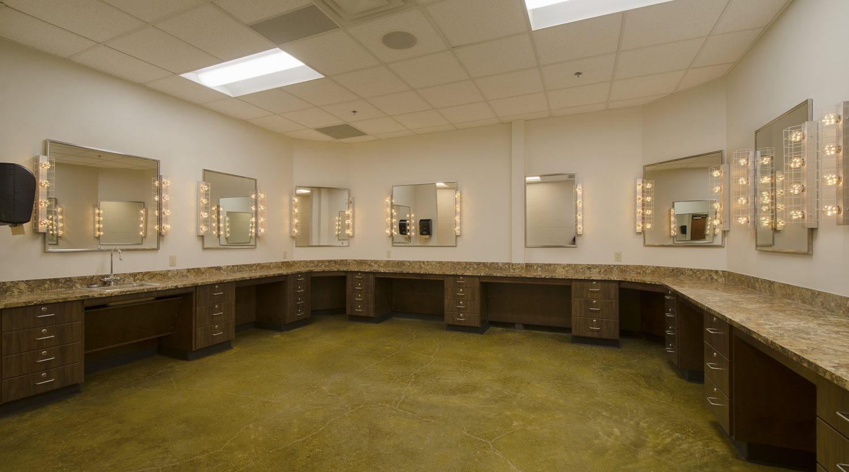
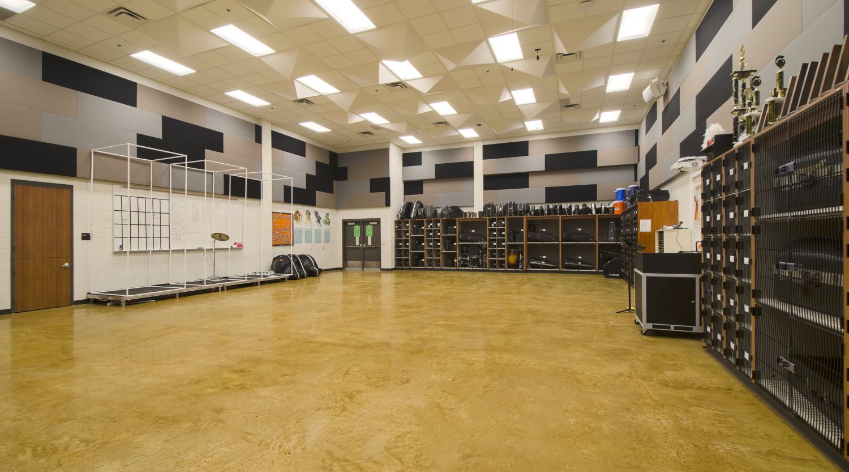
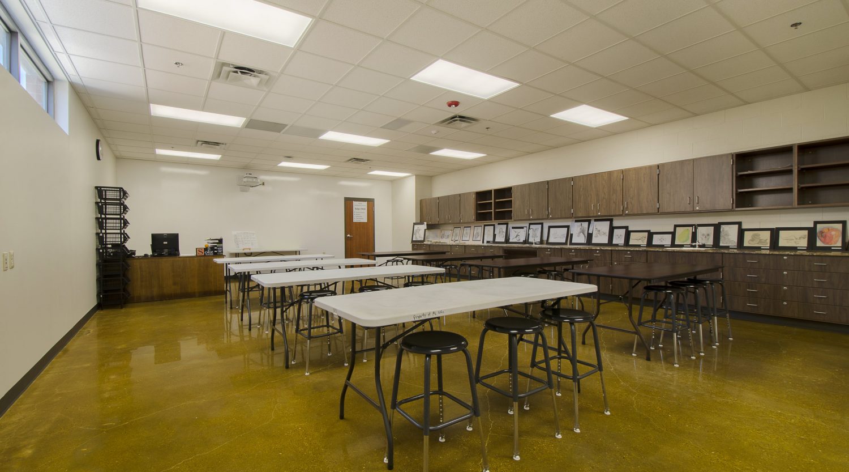
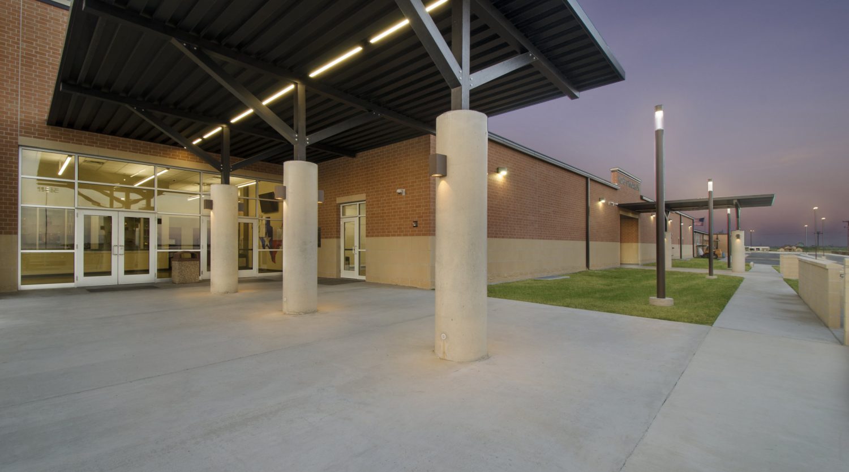
Project Details
The Karnes City ISD Performing Arts Center is a state-of-the-art facility designed to enhance the cultural and educational experiences for students and the community. The center features a spacious auditorium with seating for over 600 attendees, providing an ideal venue for school performances, community events, and professional productions.
Auditorium
The auditorium boasts advanced acoustics, professional-grade lighting, and sound systems, ensuring high-quality performances. Comfortable seating and excellent sightlines make every seat in the house a great one, enhancing the audience experience.
Dressing Rooms
Equipped with ample space, mirrors, and lighting, the dressing rooms provide a professional setting for performers to prepare for their shows. These rooms are designed to accommodate large casts and crew, ensuring smooth and efficient production operations.
Lobby and Entrance
The welcoming lobby and entrance area are designed to accommodate large crowds, featuring modern finishes and ample space for pre-show gatherings. The exterior design of the center reflects the architectural aesthetics of the school district, creating a cohesive and inviting environment.
Architectural Vision
The Karnes City ISD Performing Arts Center is a testament to the district’s commitment to providing top-notch facilities for its students and community. Designed with both functionality and aesthetics in mind, the center supports a wide range of performances and events, fostering a vibrant cultural environment.
For more information, visit the schooldesigns.com page.