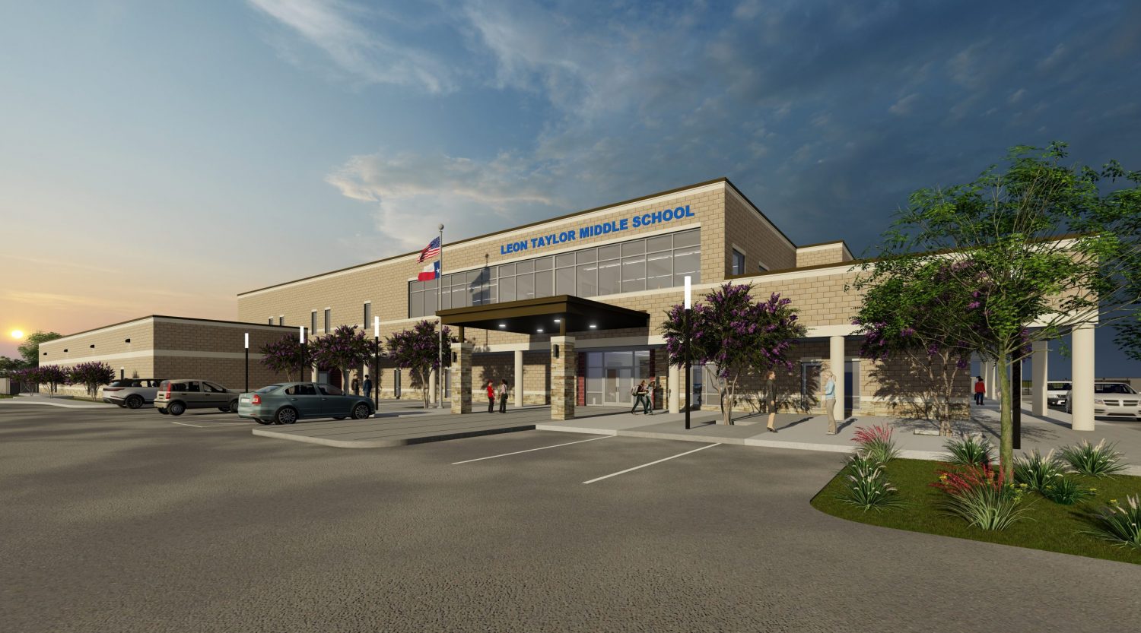
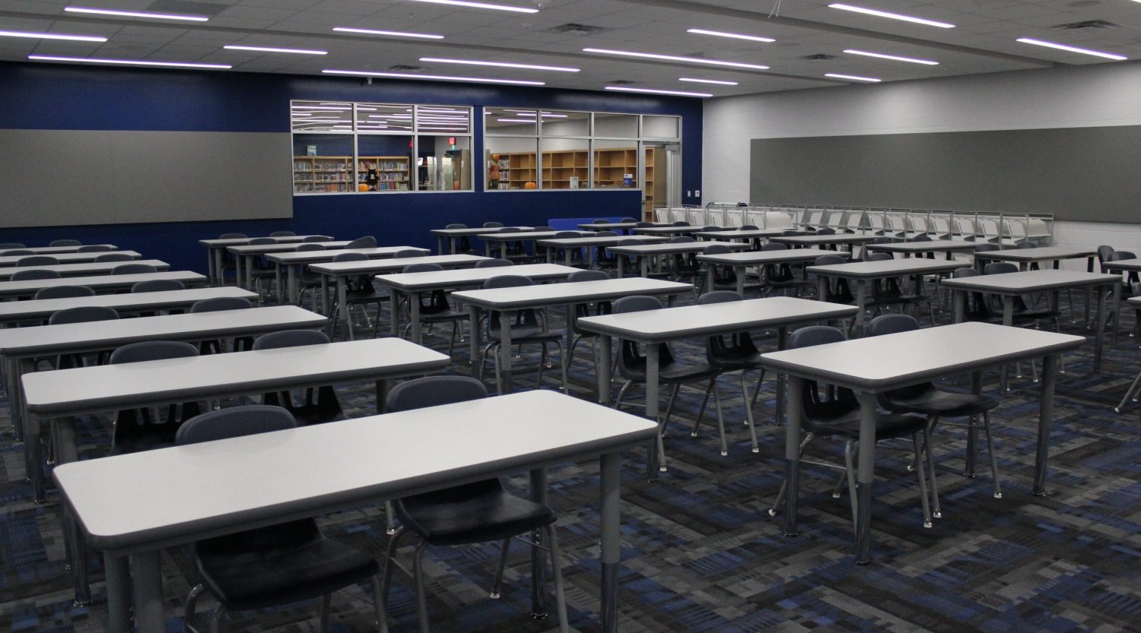
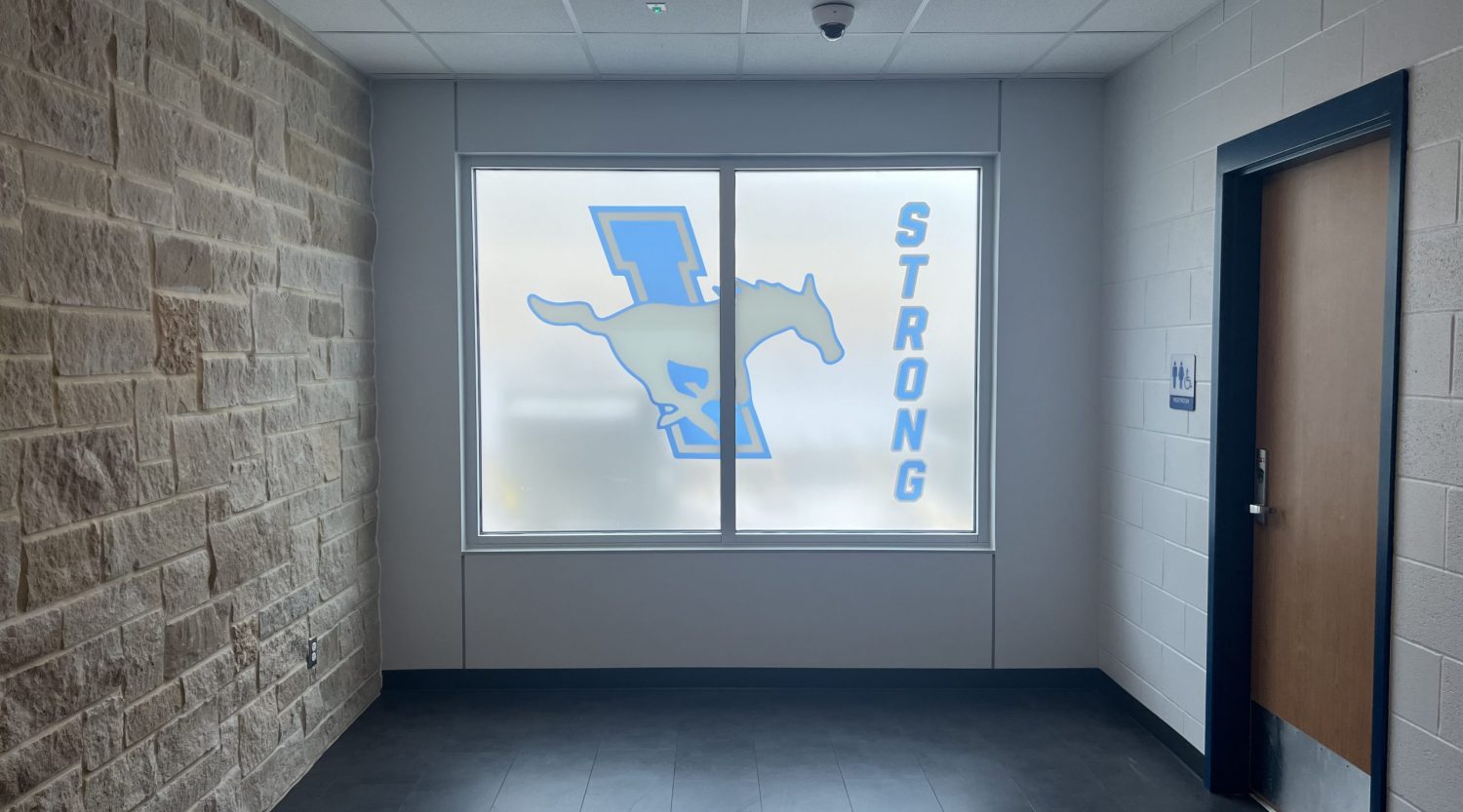
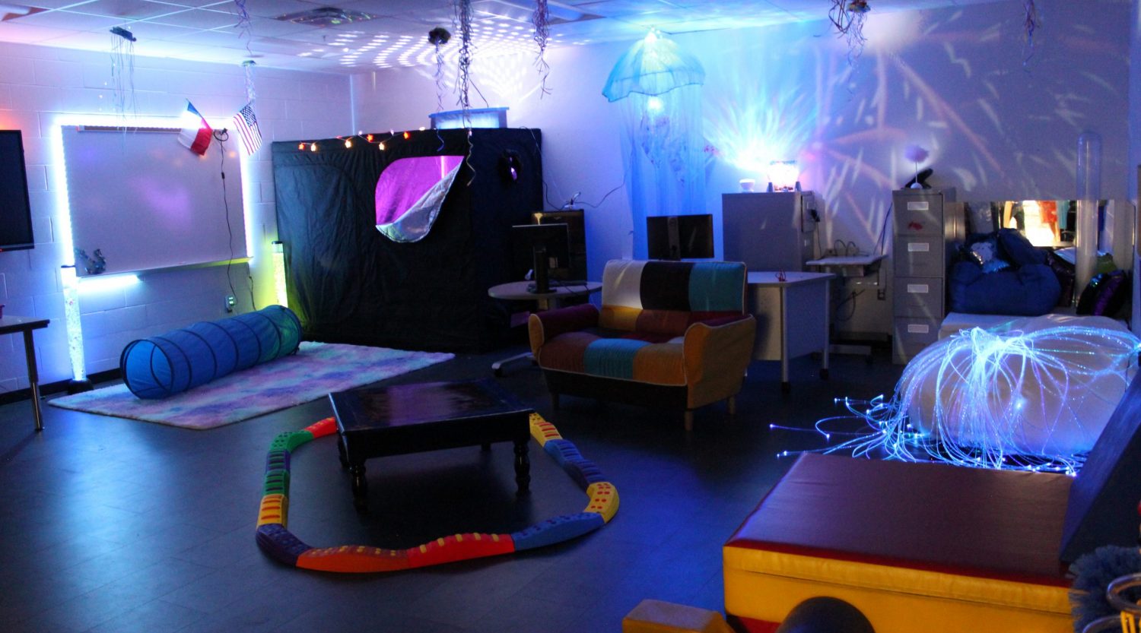
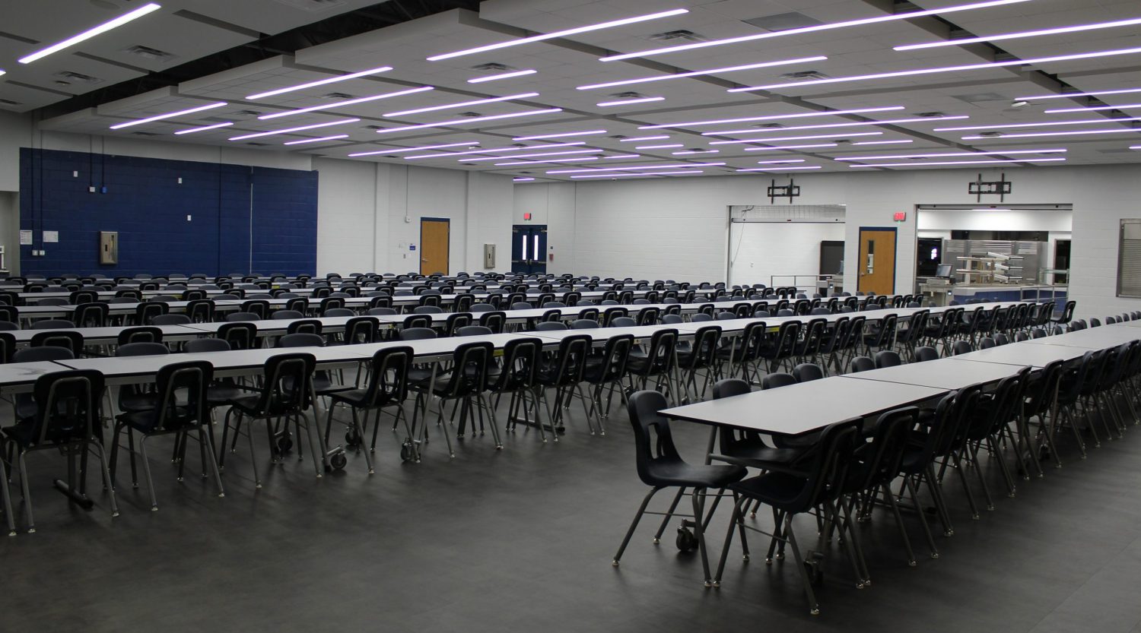
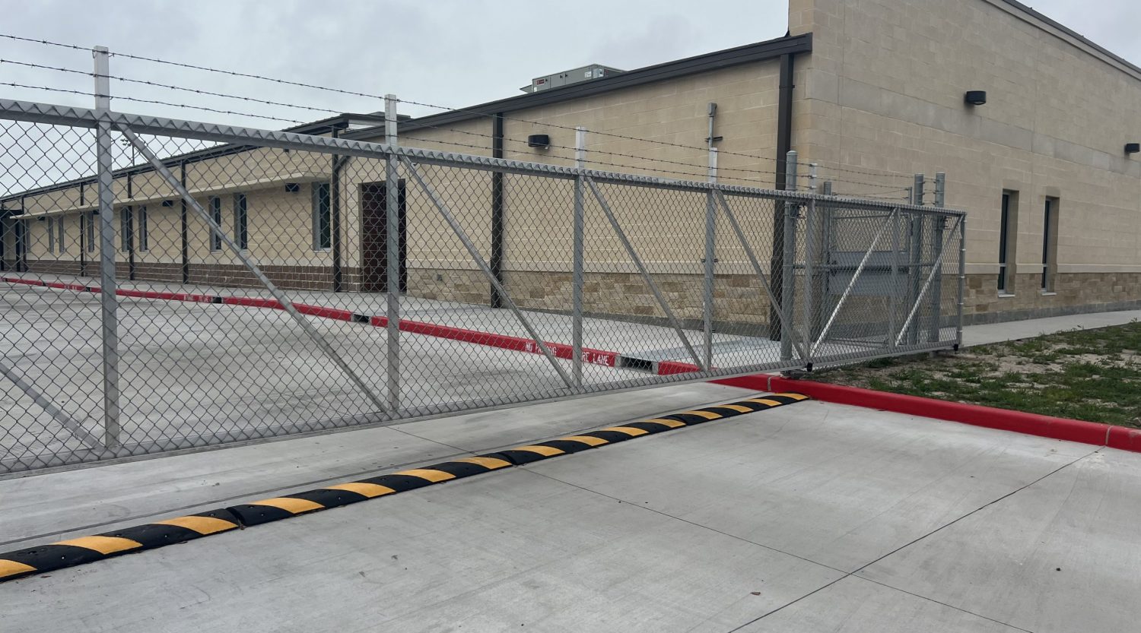
Project Details
The Ingleside ISD Leon Taylor Middle School project involved the construction of new classrooms and a cafeteria addition, along with the renovation of the existing building. This comprehensive project, designed by LWA Architects, aims to provide a modern and conducive learning environment for students and staff.
New Classrooms
The addition includes multiple new classrooms designed to accommodate the growing student population. These classrooms are equipped with modern furnishings, advanced technology, and flexible layouts to support various teaching and learning styles.
Cafeteria Addition
The new cafeteria is a spacious and well-lit area designed to provide a comfortable dining experience for students. It features modern seating arrangements, energy-efficient lighting, and an efficient food service area to ensure a pleasant and functional environment.
Renovated Existing Building
The renovation of the existing building focused on upgrading the infrastructure, enhancing safety features, and improving the overall aesthetics of the school. This includes updates to the corridors, classrooms, and common areas to ensure a cohesive and modern look throughout the campus.
Specialized Learning Spaces
The project also includes the creation of specialized learning spaces such as sensory rooms, which are designed to support students with special needs. These rooms are equipped with interactive and sensory-friendly furnishings to provide a supportive learning environment.
Architectural Vision
LWA Architects aimed to create a functional, modern, and inspiring educational facility that meets the needs of the students and staff. The design incorporates elements that promote a positive learning experience, community engagement, and overall well-being of the school community.
Visual Highlights
Classrooms: The new classrooms are designed with a focus on flexibility and comfort, featuring large windows for natural light, modern desks, and interactive whiteboards.
Cafeteria: The cafeteria is a bright and inviting space with contemporary furnishings, ensuring a pleasant dining experience for students.
Corridors: The renovated corridors are wide and well-lit, with comfortable seating areas and modern decor to create a welcoming atmosphere.
Specialized Learning Spaces: The sensory room is designed with calming colors and sensory-friendly equipment to support students with special needs.
The Ingleside ISD Leon Taylor Middle School project is a significant investment in the future of education in Ingleside, Texas. By providing updated facilities and specialized learning spaces, LWA Architects have created an environment that supports both academic excellence and personal growth for all students.
For more information, visit Ingleside ISD – Leon Taylor.